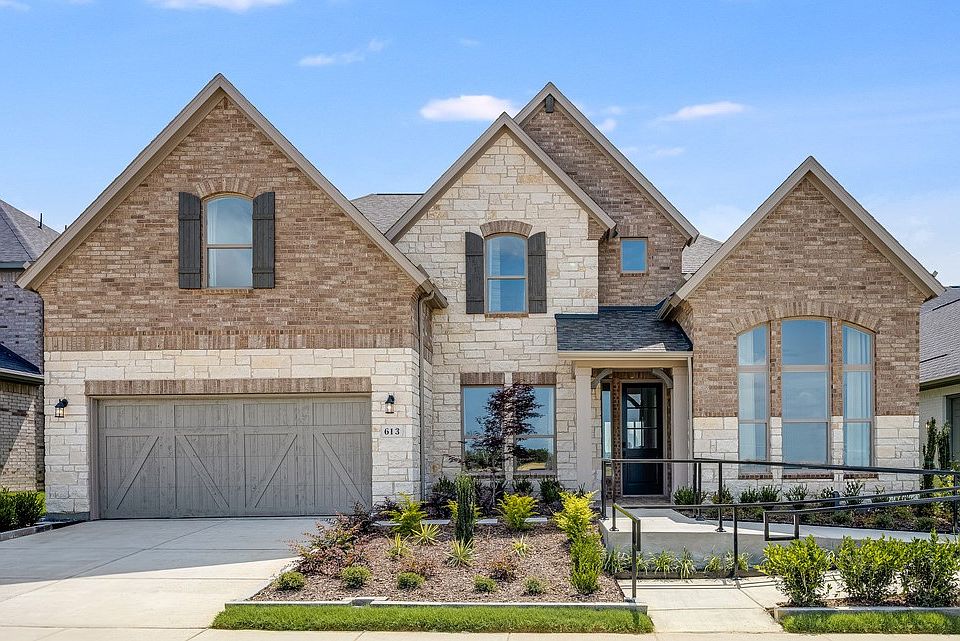New Construction - October Completion! Built by Taylor Morrison, America's Most Trusted Homebuilder. Welcome to the Sapphire at 705 Cottontail Way in The Ranch at Uptown Celina. Located in Celina, TX, The Ranch at Uptown Celina offers resort-style amenities, access to top-rated schools, and close proximity to dining, shopping, and entertainment in nearby Prosper, Frisco, and McKinney. This is a home and community designed for you and yours. The Sapphire at The Ranch at Uptown Celina combines thoughtful design with small-town charm. This spacious two-story floor plan features an open-concept main floor with a private study, formal dining room, and a cozy great room with fireplace. The gourmet kitchen includes a casual dining nook and opens to a covered patio—ideal for entertaining. A main-floor primary suite offers a soaking tub, dual vanities, separate shower, and oversized walk-in closet. Upstairs, you’ll find three secondary bedrooms, two full baths, a game room, and a media room. A convenient main-floor laundry room completes the layout. Additional highlights include: a gas line to the patio. Photos are for representative purposes only. MLS#21036568
New construction
$702,445
705 Cottontail Way, Celina, TX 75009
4beds
3,367sqft
Single Family Residence
Built in 2025
7,200.47 Square Feet Lot
$-- Zestimate®
$209/sqft
$79/mo HOA
What's special
Formal dining roomCovered patioSoaking tubPrivate studyGame roomMedia roomOversized walk-in closet
Call: (903) 414-6147
- 46 days |
- 91 |
- 4 |
Zillow last checked: 7 hours ago
Listing updated: October 01, 2025 at 11:00am
Listed by:
Bobbie Alexander 0442092,
Alexander Properties - Dallas
Source: NTREIS,MLS#: 21036568
Travel times
Schedule tour
Select your preferred tour type — either in-person or real-time video tour — then discuss available options with the builder representative you're connected with.
Facts & features
Interior
Bedrooms & bathrooms
- Bedrooms: 4
- Bathrooms: 4
- Full bathrooms: 3
- 1/2 bathrooms: 1
Primary bedroom
- Level: First
- Dimensions: 0 x 0
Bedroom
- Level: Second
- Dimensions: 0 x 0
Bedroom
- Level: Second
- Dimensions: 0 x 0
Bedroom
- Level: Second
- Dimensions: 0 x 0
Primary bathroom
- Level: First
- Dimensions: 0 x 0
Dining room
- Level: First
- Dimensions: 0 x 0
Other
- Level: Second
- Dimensions: 0 x 0
Other
- Level: Second
- Dimensions: 0 x 0
Game room
- Level: Second
- Dimensions: 0 x 0
Half bath
- Level: First
- Dimensions: 0 x 0
Kitchen
- Level: First
- Dimensions: 0 x 0
Laundry
- Level: First
- Dimensions: 0 x 0
Living room
- Level: First
- Dimensions: 0 x 0
Media room
- Level: Second
- Dimensions: 0 x 0
Office
- Level: First
- Dimensions: 0 x 0
Appliances
- Included: Dishwasher, Gas Cooktop, Disposal, Tankless Water Heater
Features
- Double Vanity, Eat-in Kitchen, High Speed Internet, Kitchen Island, Loft, Open Floorplan, Pantry, Smart Home, Cable TV, Walk-In Closet(s), Wired for Sound
- Flooring: Carpet, Ceramic Tile, Wood
- Has basement: No
- Number of fireplaces: 1
- Fireplace features: Gas Log
Interior area
- Total interior livable area: 3,367 sqft
Video & virtual tour
Property
Parking
- Total spaces: 2
- Parking features: Garage Faces Front, Garage, Garage Door Opener
- Attached garage spaces: 2
Features
- Levels: Two
- Stories: 2
- Patio & porch: Covered
- Exterior features: Rain Gutters
- Pool features: None
- Fencing: Wood
Lot
- Size: 7,200.47 Square Feet
- Dimensions: 60 x 120
- Features: Level, Subdivision
Details
- Parcel number: 705CottontailWay
Construction
Type & style
- Home type: SingleFamily
- Architectural style: Contemporary/Modern,Detached
- Property subtype: Single Family Residence
Materials
- Brick
- Foundation: Slab
- Roof: Composition
Condition
- New construction: Yes
- Year built: 2025
Details
- Builder name: Taylor Morrison
Utilities & green energy
- Utilities for property: Municipal Utilities, Sewer Available, Water Available, Cable Available
Green energy
- Energy efficient items: HVAC, Thermostat, Water Heater, Windows
Community & HOA
Community
- Security: Prewired, Security System, Carbon Monoxide Detector(s), Fire Alarm, Smoke Detector(s)
- Subdivision: The Ranch at Uptown Celina 60s
HOA
- Has HOA: Yes
- Services included: All Facilities, Maintenance Grounds
- HOA fee: $950 annually
- HOA name: Neighborhood Management Inc
- HOA phone: 972-359-1548
Location
- Region: Celina
Financial & listing details
- Price per square foot: $209/sqft
- Date on market: 8/19/2025
- Cumulative days on market: 46 days
About the community
PoolPlaygroundPondPark+ 2 more
Come on in! The brand-new homes at The Ranch at Uptown Celina 60s offer a seamless flow between rooms, creating a beautiful sense of continuity and spaciousness. Located just north of Dallas, your new home community blends access to big-city amenities with an inviting and charming feeling. Here, neighbors turn into friends.
Source: Taylor Morrison

