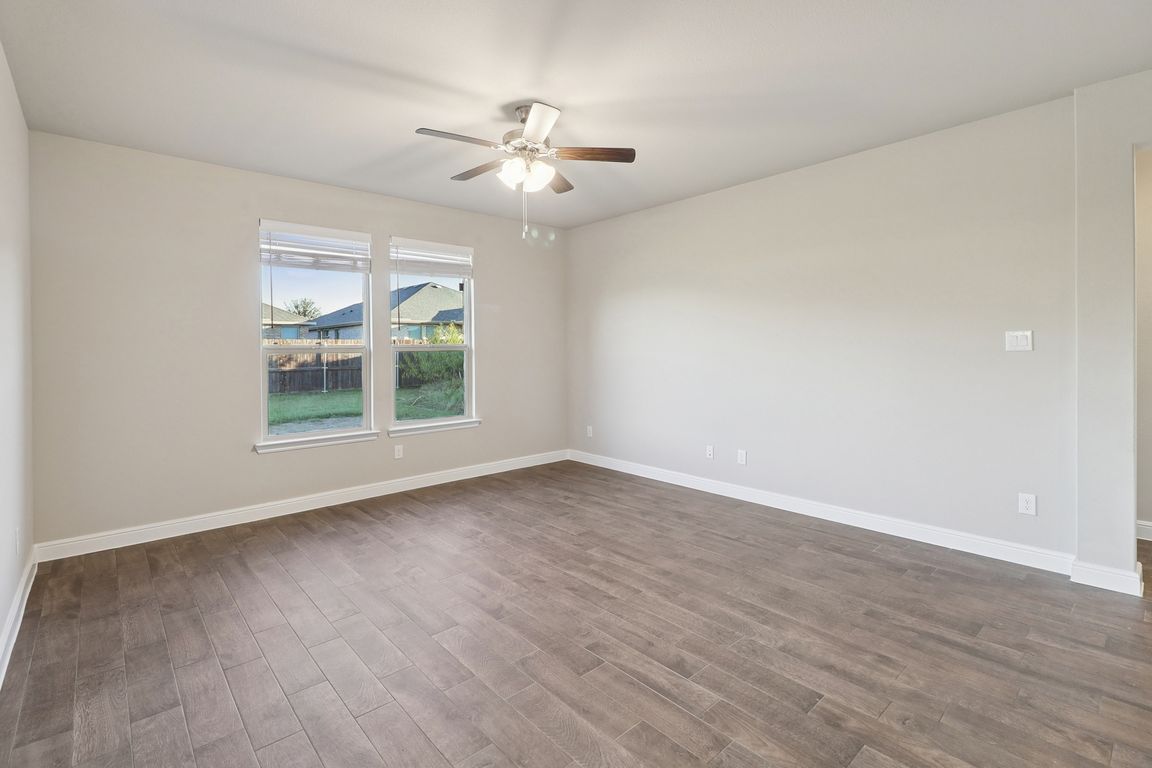
For sale
$369,900
5beds
1,977sqft
705 Crabapple Dr, Glenn Heights, TX 75154
5beds
1,977sqft
Single family residence
Built in 2021
10,280 sqft
2 Attached garage spaces
$187 price/sqft
$525 annually HOA fee
What's special
Spacious corner lotAmple yard spaceOpen-concept layout
Check out this stunning two-story home in the Magnolia Meadows community of Glenn Heights! Built in 2021, this modern property still feels brand new and offers about 1,977 sq. ft. of well-designed living space. The open-concept layout connects the living, dining, and kitchen areas, perfect for today’s lifestyle and great for ...
- 2 days |
- 191 |
- 15 |
Likely to sell faster than
Source: NTREIS,MLS#: 21099999
Travel times
Living Room
Kitchen
Primary Bedroom
Zillow last checked: 7 hours ago
Listing updated: October 30, 2025 at 05:11pm
Listed by:
Eric Enge 0643373 214-432-0334,
Eric Gerard Realty, LLC 214-432-0334
Source: NTREIS,MLS#: 21099999
Facts & features
Interior
Bedrooms & bathrooms
- Bedrooms: 5
- Bathrooms: 3
- Full bathrooms: 3
Primary bedroom
- Features: Ceiling Fan(s), En Suite Bathroom, Walk-In Closet(s)
- Level: First
- Dimensions: 13 x 14
Bedroom
- Level: First
- Dimensions: 14 x 10
Bedroom
- Level: First
- Dimensions: 12 x 10
Bedroom
- Level: First
- Dimensions: 14 x 10
Bedroom
- Level: Second
- Dimensions: 15 x 15
Primary bathroom
- Features: Built-in Features, Garden Tub/Roman Tub, Separate Shower
- Level: First
- Dimensions: 10 x 11
Dining room
- Level: First
- Dimensions: 9 x 11
Other
- Level: First
- Dimensions: 10 x 5
Other
- Level: Second
- Dimensions: 5 x 9
Kitchen
- Features: Built-in Features, Kitchen Island, Pantry
- Level: First
- Dimensions: 20 x 14
Laundry
- Level: First
- Dimensions: 7 x 8
Living room
- Features: Ceiling Fan(s)
- Level: First
- Dimensions: 14 x 18
Loft
- Features: Ceiling Fan(s)
- Level: Second
- Dimensions: 18 x 18
Heating
- Central
Cooling
- Central Air, Ceiling Fan(s)
Appliances
- Included: Dishwasher, Gas Oven, Gas Range, Microwave
Features
- Kitchen Island, Loft, Open Floorplan, Pantry, Walk-In Closet(s)
- Flooring: Carpet, Laminate
- Has basement: No
- Has fireplace: No
Interior area
- Total interior livable area: 1,977 sqft
Video & virtual tour
Property
Parking
- Total spaces: 2
- Parking features: Concrete, Driveway, Garage Faces Front
- Attached garage spaces: 2
- Has uncovered spaces: Yes
Features
- Levels: Two
- Stories: 2
- Pool features: None
- Fencing: Wood
Lot
- Size: 10,280.16 Square Feet
- Features: Back Yard, Corner Lot, Lawn
Details
- Parcel number: 286198
Construction
Type & style
- Home type: SingleFamily
- Architectural style: Traditional,Detached
- Property subtype: Single Family Residence
Materials
- Brick
- Foundation: Slab
- Roof: Composition
Condition
- Year built: 2021
Utilities & green energy
- Sewer: Public Sewer
- Water: Public
- Utilities for property: Sewer Available, Water Available
Community & HOA
Community
- Subdivision: Magnolia Mdws Ph 3
HOA
- Has HOA: Yes
- Services included: All Facilities, Association Management
- HOA fee: $525 annually
- HOA name: Vision Community Management
- HOA phone: 972-612-2303
Location
- Region: Glenn Heights
Financial & listing details
- Price per square foot: $187/sqft
- Tax assessed value: $184,076
- Annual tax amount: $7,223
- Date on market: 10/30/2025
- Listing terms: Cash,Conventional,FHA,VA Loan