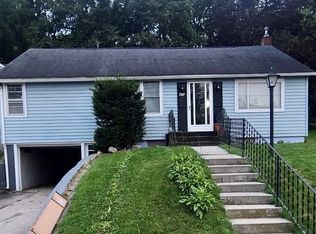Sold for $147,500 on 12/01/24
$147,500
705 Davidson St NW, Elkader, IA 52043
2beds
1,251sqft
Single Family Residence
Built in 1958
4,356 Square Feet Lot
$150,400 Zestimate®
$118/sqft
$1,065 Estimated rent
Home value
$150,400
Estimated sales range
Not available
$1,065/mo
Zestimate® history
Loading...
Owner options
Explore your selling options
What's special
This 2 bedroom 1 1/2 bath home has a mid-century feel along with a wonderful treehouse feeling due to how it sits on the hill! The living room has a large bow window which creates a very open and light space. The main living quarters and laundry area are on the upstairs level. There is a finished multipurpose room in the basement that would make a great family room, office or workout room. Also in the basement is a half bath/storage room and the one stall garage. Both the front deck and the private back patio areas are great places for your morning coffee or a glass of wine. This home is near the hospital, 5 blocks from the school, and 7 blocks to downtown Elkader. It is move in ready and a must see property! Call to schedule a showing!
Zillow last checked: 8 hours ago
Listing updated: December 03, 2024 at 03:02am
Listed by:
Michelle Gifford 563-663-2331,
Allen Real Estate Company, LLC
Bought with:
Nathan Trappe, B561100
Allen Real Estate Company, LLC
Source: Northeast Iowa Regional BOR,MLS#: 20244616
Facts & features
Interior
Bedrooms & bathrooms
- Bedrooms: 2
- Bathrooms: 2
- Full bathrooms: 1
- 1/2 bathrooms: 1
Primary bedroom
- Level: Main
- Area: 152.1 Square Feet
- Dimensions: 13x11.7
Other
- Level: Upper
Other
- Level: Main
Other
- Level: Lower
Dining room
- Level: Main
Kitchen
- Level: Main
- Area: 180 Square Feet
- Dimensions: 12x15
Living room
- Level: Main
- Area: 229.5 Square Feet
- Dimensions: 13.5x17
Heating
- Forced Air, Natural Gas
Cooling
- Ceiling Fan(s), Central Air
Appliances
- Included: Dishwasher, Dryer, Disposal, Microwave, Free-Standing Range, Refrigerator, Vented Exhaust Fan, Washer, Electric Water Heater, Water Softener, Water Softener Owned
- Laundry: 1st Floor, Gas Dryer Hookup, Electric Dryer Hookup, In Kitchen, Washer Hookup
Features
- Ceiling Fan(s)
- Basement: Block,Interior Entry,Exterior Entry,Floor Drain,Partially Finished
- Has fireplace: No
- Fireplace features: None
Interior area
- Total interior livable area: 1,251 sqft
- Finished area below ground: 225
Property
Parking
- Total spaces: 1
- Parking features: 1 Stall, Attached Garage, Built-In, Garage Door Opener, Wired, Tuckunder Garage
- Has attached garage: Yes
- Carport spaces: 1
Features
- Patio & porch: Deck, Patio, Covered
- Exterior features: Garden
Lot
- Size: 4,356 sqft
- Dimensions: 44x100
- Features: Landscaped, Hillside, Sloped
Details
- Additional structures: Storage
- Parcel number: 2522284007
- Zoning: R-1
- Special conditions: Standard
Construction
Type & style
- Home type: SingleFamily
- Architectural style: Contemporary
- Property subtype: Single Family Residence
Materials
- Vinyl Siding
- Roof: Shingle,Asphalt
Condition
- Year built: 1958
Utilities & green energy
- Sewer: Public Sewer
- Water: Public
Community & neighborhood
Security
- Security features: Smoke Detector(s)
Location
- Region: Elkader
- Subdivision: Fugles Subdivision
Other
Other facts
- Road surface type: Concrete, Hard Surface Road, Paved
Price history
| Date | Event | Price |
|---|---|---|
| 12/1/2024 | Sold | $147,500-1.6%$118/sqft |
Source: | ||
| 10/14/2024 | Pending sale | $149,900$120/sqft |
Source: | ||
| 10/12/2024 | Listed for sale | $149,900+71.3%$120/sqft |
Source: | ||
| 9/15/2017 | Sold | $87,500$70/sqft |
Source: | ||
Public tax history
| Year | Property taxes | Tax assessment |
|---|---|---|
| 2024 | $1,752 +1.6% | $94,621 |
| 2023 | $1,724 +8% | $94,621 +26.3% |
| 2022 | $1,596 +9.8% | $74,938 |
Find assessor info on the county website
Neighborhood: 52043
Nearby schools
GreatSchools rating
- 5/10Elkader Elementary SchoolGrades: PK-6Distance: 0.3 mi
- 7/10Central Community Jr-Sr High SchoolGrades: 7-12Distance: 0.3 mi
Schools provided by the listing agent
- Elementary: Central
- Middle: Central
- High: Central
Source: Northeast Iowa Regional BOR. This data may not be complete. We recommend contacting the local school district to confirm school assignments for this home.

Get pre-qualified for a loan
At Zillow Home Loans, we can pre-qualify you in as little as 5 minutes with no impact to your credit score.An equal housing lender. NMLS #10287.
