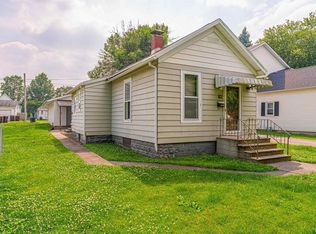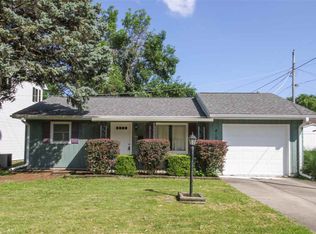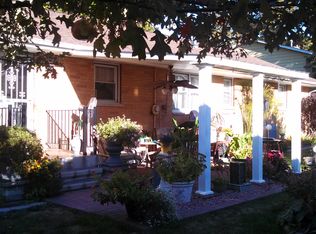Sold for $127,500
$127,500
705 Decatur St, Lincoln, IL 62656
3beds
1,688sqft
Single Family Residence, Residential
Built in 1892
0.41 Acres Lot
$147,200 Zestimate®
$76/sqft
$1,620 Estimated rent
Home value
$147,200
$137,000 - $159,000
$1,620/mo
Zestimate® history
Loading...
Owner options
Explore your selling options
What's special
This expanded corner lot 3 bedroom, 2 full bath two story vinyl sided home packs a punch! Main floor of home boasts a roomy living room, fully equipped eat-in kitchen with an exterior access point, two bedrooms -- one exceptionally large, a full hall bath, and a nice rear laundry/mudroom/office area. Upstairs, you will find an extraordinary master suite featuring remarkable floor space, a lovely full private adjacent bath with a double vanity, whirlpool tub, and separate shower -- in addition to an extra large walk-in closet -- WOW! Property also features recently rebuilt front as well as side porch areas, 24X24 2+ car attached garage, additional side off-street parking, most vinyl replacement windows, partial basement, and newer front and side exterior entry doors. BRAND NEW roof and water heater in 2022! Situated on a generous 120X150 corner lot within walking distance of the historic downtown district, Lincoln Park District, LCHS, and various other amenities, you will not want to miss this one!
Zillow last checked: 8 hours ago
Listing updated: March 03, 2024 at 12:01pm
Listed by:
Seth A Goodman 217-737-3742,
ME Realty
Bought with:
Jared Litwiller, 475155972
Coldwell Banker Real Estate Group
Source: RMLS Alliance,MLS#: CA1026771 Originating MLS: Capital Area Association of Realtors
Originating MLS: Capital Area Association of Realtors

Facts & features
Interior
Bedrooms & bathrooms
- Bedrooms: 3
- Bathrooms: 2
- Full bathrooms: 2
Bedroom 1
- Level: Upper
- Dimensions: 14ft 0in x 21ft 0in
Bedroom 2
- Level: Main
- Dimensions: 14ft 0in x 15ft 0in
Bedroom 3
- Level: Main
- Dimensions: 9ft 0in x 9ft 0in
Other
- Area: 0
Kitchen
- Level: Main
- Dimensions: 16ft 0in x 14ft 0in
Laundry
- Level: Main
- Dimensions: 4ft 0in x 6ft 0in
Living room
- Level: Main
- Dimensions: 14ft 0in x 16ft 0in
Main level
- Area: 1112
Upper level
- Area: 576
Heating
- Forced Air
Cooling
- Central Air
Appliances
- Included: Dryer, Microwave, Range, Refrigerator, Washer
Features
- Ceiling Fan(s)
- Windows: Replacement Windows, Blinds
- Basement: Partial,Unfinished
Interior area
- Total structure area: 1,688
- Total interior livable area: 1,688 sqft
Property
Parking
- Total spaces: 2
- Parking features: Attached, Garage Faces Side
- Attached garage spaces: 2
Features
- Levels: Two
- Patio & porch: Porch
- Spa features: Bath
Lot
- Size: 0.41 Acres
- Dimensions: 120 x 150
- Features: Corner Lot, Level
Details
- Parcel number: 0825530000
Construction
Type & style
- Home type: SingleFamily
- Property subtype: Single Family Residence, Residential
Materials
- Vinyl Siding
- Foundation: Block, Brick/Mortar
- Roof: Shingle
Condition
- New construction: No
- Year built: 1892
Utilities & green energy
- Sewer: Public Sewer
- Water: Public
Community & neighborhood
Location
- Region: Lincoln
- Subdivision: None
Price history
| Date | Event | Price |
|---|---|---|
| 2/28/2024 | Sold | $127,500-1.8%$76/sqft |
Source: | ||
| 1/25/2024 | Pending sale | $129,900$77/sqft |
Source: | ||
| 1/11/2024 | Listed for sale | $129,900+8.3%$77/sqft |
Source: | ||
| 1/20/2023 | Listing removed | -- |
Source: | ||
| 11/7/2022 | Price change | $119,900-4.1%$71/sqft |
Source: | ||
Public tax history
| Year | Property taxes | Tax assessment |
|---|---|---|
| 2024 | $2,896 +4.7% | $31,590 +8% |
| 2023 | $2,766 +31.4% | $29,250 +7% |
| 2022 | $2,105 +5% | $27,330 +4.2% |
Find assessor info on the county website
Neighborhood: 62656
Nearby schools
GreatSchools rating
- 8/10Washington-Monroe Elementary SchoolGrades: PK-5Distance: 0.3 mi
- 5/10Lincoln Jr High SchoolGrades: 6-8Distance: 0.7 mi
- 5/10Lincoln Community High SchoolGrades: 9-12Distance: 0.4 mi
Schools provided by the listing agent
- High: Lincoln
Source: RMLS Alliance. This data may not be complete. We recommend contacting the local school district to confirm school assignments for this home.
Get pre-qualified for a loan
At Zillow Home Loans, we can pre-qualify you in as little as 5 minutes with no impact to your credit score.An equal housing lender. NMLS #10287.


