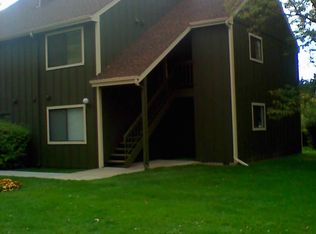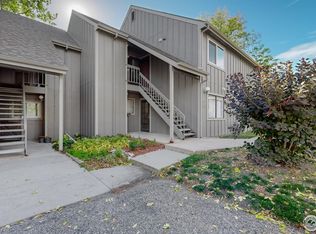Sold for $276,000
$276,000
705 E Drake Rd #M-45, Fort Collins, CO 80525
2beds
885sqft
Single Family Residence
Built in 1974
5,227 Square Feet Lot
$276,400 Zestimate®
$312/sqft
$1,455 Estimated rent
Home value
$276,400
$263,000 - $290,000
$1,455/mo
Zestimate® history
Loading...
Owner options
Explore your selling options
What's special
Beautiful and updated condo in the desirable Scotch Pines neighborhood. Main-level unit that backs up to open space with great views. Open layout with spacious kitchen and living room area. Property has received many updates and brand new appliances. Great looking laminate flooring throughout, tile flooring in the bathroom, updated vanity and lighting, subway tile in the kitchen, great undermount kitchen sink, eat-in-area/breakfast bar, upgraded lighting and back patio to enjoy the evenings. All windows and exterior doors were replaced/upgraded 3 years ago. HOA covers trash, water, sewer, landscaping, exterior insurance, snow removal and includes the tennis courts and pool amenities. Maintenance-free living! All kinds of trails, biking trails, shopping, restaurants and entertainment nearby. Property is a great home for someone or an excellent investment as well.
Zillow last checked: 8 hours ago
Listing updated: October 29, 2025 at 08:19pm
Listed by:
Chris Lombardi 9702145098,
Velocity RE & Investments Inc
Bought with:
Roland Kuehn, 100065192
RE/MAX Advanced Inc.
Source: IRES,MLS#: 1038481
Facts & features
Interior
Bedrooms & bathrooms
- Bedrooms: 2
- Bathrooms: 1
- Full bathrooms: 1
- Main level bathrooms: 1
Primary bedroom
- Description: Laminate
- Level: Main
- Area: 143 Square Feet
- Dimensions: 13 x 11
Bedroom 2
- Description: Laminate
- Level: Main
- Area: 110 Square Feet
- Dimensions: 10 x 11
Kitchen
- Description: Laminate
- Level: Main
- Area: 240 Square Feet
- Dimensions: 15 x 16
Living room
- Description: Laminate
- Level: Main
- Area: 210 Square Feet
- Dimensions: 15 x 14
Heating
- Baseboard
Cooling
- Wall/Window Unit(s), Ceiling Fan(s)
Appliances
- Included: Electric Range, Dishwasher, Refrigerator
Features
- Eat-in Kitchen, Open Floorplan
- Basement: None
Interior area
- Total structure area: 885
- Total interior livable area: 885 sqft
- Finished area above ground: 885
- Finished area below ground: 0
Property
Parking
- Details: None
Features
- Levels: One
- Stories: 1
- Entry location: 1st Floor
- Patio & porch: Patio
Lot
- Size: 5,227 sqft
Details
- Parcel number: R1054058
- Zoning: MMN
- Special conditions: Private Owner
Construction
Type & style
- Home type: SingleFamily
- Property subtype: Single Family Residence
- Attached to another structure: Yes
Materials
- Frame
- Roof: Composition
Condition
- New construction: No
- Year built: 1974
Utilities & green energy
- Electric: City
- Sewer: Public Sewer
- Water: City
- Utilities for property: Electricity Available
Community & neighborhood
Community
- Community features: Clubhouse, Tennis Court(s), Pool, Park
Location
- Region: Fort Collins
- Subdivision: Scotch Pines Condo
HOA & financial
HOA
- Has HOA: Yes
- HOA fee: $385 monthly
- Services included: Common Amenities, Trash, Snow Removal, Maintenance Grounds, Management, Utilities, Heat
- Association name: Scotch Pines Condos/Faith Pro
- Association phone: 970-377-1626
Other
Other facts
- Listing terms: Cash,Conventional,FHA,VA Loan
Price history
| Date | Event | Price |
|---|---|---|
| 8/22/2025 | Sold | $276,000-2.8%$312/sqft |
Source: | ||
| 8/5/2025 | Pending sale | $284,000$321/sqft |
Source: | ||
| 7/7/2025 | Listed for sale | $284,000-3.7%$321/sqft |
Source: | ||
| 2/23/2022 | Sold | $295,000+12.2%$333/sqft |
Source: | ||
| 2/11/2022 | Pending sale | $263,000$297/sqft |
Source: | ||
Public tax history
| Year | Property taxes | Tax assessment |
|---|---|---|
| 2024 | $1,434 +5.6% | $19,390 -1% |
| 2023 | $1,357 -1% | $19,578 +36.2% |
| 2022 | $1,372 -10.8% | $14,373 -2.8% |
Find assessor info on the county website
Neighborhood: Scoth Pines
Nearby schools
GreatSchools rating
- 8/10O'Dea Elementary SchoolGrades: K-5Distance: 0.4 mi
- 6/10Boltz Middle SchoolGrades: 6-8Distance: 0.7 mi
- 8/10Fort Collins High SchoolGrades: 9-12Distance: 1.7 mi
Schools provided by the listing agent
- Elementary: Odea
- Middle: Boltz
- High: Ft Collins
Source: IRES. This data may not be complete. We recommend contacting the local school district to confirm school assignments for this home.
Get a cash offer in 3 minutes
Find out how much your home could sell for in as little as 3 minutes with a no-obligation cash offer.
Estimated market value$276,400
Get a cash offer in 3 minutes
Find out how much your home could sell for in as little as 3 minutes with a no-obligation cash offer.
Estimated market value
$276,400

