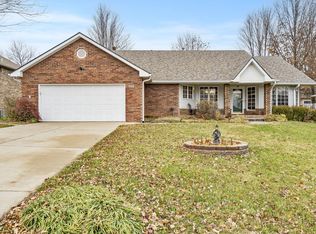Closed
Price Unknown
705 E Meramec Lane, Nixa, MO 65714
4beds
2,331sqft
Single Family Residence
Built in 2000
0.26 Acres Lot
$391,400 Zestimate®
$--/sqft
$2,358 Estimated rent
Home value
$391,400
$372,000 - $411,000
$2,358/mo
Zestimate® history
Loading...
Owner options
Explore your selling options
What's special
Nestled in the sought-after Spring Manor neighborhood, this all-brick home offers both comfort and style. The spacious, split-layout interior boasts 12 ft ceilings in the living and dining rooms (with beautiful crown molding) and 9 ft ceilings throughout the rest. The kitchen is a chef's dream with granite countertops, stainless steel appliances and tile backsplash. Step out back to a landscaped backyard with brand-new privacy fence and a screened-in porch for entertaining or relaxing. Change the newly installed Govee Lighting for all of your holiday decorating desires. For added peace of mind, leaf guards have been installed for less gutter maintenance. Located within walking distance to Nixa's Aquatic Center and close to the top-rated schools, this home combines convenience with charm. Don't miss the opportunity to make it yours!
Zillow last checked: 8 hours ago
Listing updated: July 29, 2025 at 11:43am
Listed by:
Kimberly Young 417-343-7023,
Better Homes & Gardens SW Grp
Bought with:
Kimberly Young, 2018033619
Better Homes & Gardens SW Grp
Source: SOMOMLS,MLS#: 60297008
Facts & features
Interior
Bedrooms & bathrooms
- Bedrooms: 4
- Bathrooms: 2
- Full bathrooms: 2
Heating
- Forced Air, Central, Fireplace(s), Natural Gas
Cooling
- Attic Fan, Ceiling Fan(s), Central Air
Appliances
- Included: Electric Cooktop, Drinking Water Dispenser, Gas Water Heater, Convection Oven, Microwave, Disposal, Dishwasher
- Laundry: Main Level
Features
- Internet - DSL, Crown Molding, Granite Counters, Tray Ceiling(s), High Ceilings, Walk-In Closet(s), Walk-in Shower, Central Vacuum, High Speed Internet
- Flooring: Carpet, Tile, Hardwood
- Windows: Skylight(s), Blinds, Double Pane Windows
- Has basement: No
- Attic: Partially Floored,Pull Down Stairs
- Has fireplace: Yes
- Fireplace features: Living Room, Gas, Glass Doors, Insert
Interior area
- Total structure area: 2,331
- Total interior livable area: 2,331 sqft
- Finished area above ground: 2,331
- Finished area below ground: 0
Property
Parking
- Total spaces: 3
- Parking features: Garage Door Opener, Oversized, Garage Faces Front
- Attached garage spaces: 3
Features
- Levels: One
- Stories: 1
- Patio & porch: Covered, Rear Porch, Screened
- Exterior features: Rain Gutters, Garden, Cable Access, Other
- Has spa: Yes
- Spa features: Bath
- Fencing: Wood
- Has view: Yes
- View description: City
Lot
- Size: 0.26 Acres
- Dimensions: 84.1 x 136.7
- Features: Sprinklers In Front, Sprinklers In Rear, Cul-De-Sac
Details
- Additional structures: Shed(s)
- Parcel number: 100613001001003027
Construction
Type & style
- Home type: SingleFamily
- Architectural style: Traditional
- Property subtype: Single Family Residence
Materials
- Brick
- Foundation: Vapor Barrier, Crawl Space
- Roof: Asphalt
Condition
- Year built: 2000
Utilities & green energy
- Sewer: Public Sewer
- Water: Public
- Utilities for property: Cable Available
Community & neighborhood
Security
- Security features: Security System, Smoke Detector(s), Fire Alarm, Carbon Monoxide Detector(s)
Location
- Region: Nixa
- Subdivision: Spring Manor
Other
Other facts
- Listing terms: Cash,VA Loan,FHA,Conventional
- Road surface type: Asphalt
Price history
| Date | Event | Price |
|---|---|---|
| 7/28/2025 | Sold | -- |
Source: | ||
| 6/27/2025 | Pending sale | $399,900$172/sqft |
Source: | ||
| 6/13/2025 | Listed for sale | $399,900+60%$172/sqft |
Source: | ||
| 2/28/2020 | Listing removed | $249,900$107/sqft |
Source: ReeceNichols - Springfield #60150997 | ||
| 1/30/2020 | Pending sale | $249,900$107/sqft |
Source: ReeceNichols - Springfield #60150997 | ||
Public tax history
| Year | Property taxes | Tax assessment |
|---|---|---|
| 2024 | $2,559 | $41,060 |
| 2023 | $2,559 +15% | $41,060 +15.1% |
| 2022 | $2,225 | $35,660 |
Find assessor info on the county website
Neighborhood: 65714
Nearby schools
GreatSchools rating
- 9/10Century Elementary SchoolGrades: K-4Distance: 0.2 mi
- 6/10Nixa Junior High SchoolGrades: 7-8Distance: 0.5 mi
- 10/10Nixa High SchoolGrades: 9-12Distance: 2.5 mi
Schools provided by the listing agent
- Elementary: NX Century/Inman
- Middle: Nixa
- High: Nixa
Source: SOMOMLS. This data may not be complete. We recommend contacting the local school district to confirm school assignments for this home.
