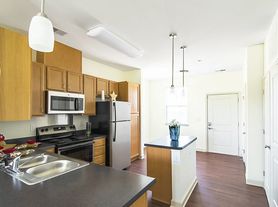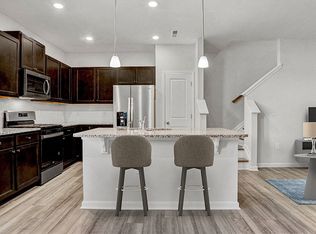Lease terms negotiable, preferred lease terms end in May, June, or July of 2026 or 2027.
Walk to a Durham Bulls game or a show at the DPAC from this well maintained home in the Cottages of Southside. This neighborhood is nearby to the American Tobacco trail, and the shops and restaurants at the American Tobacco Campus. This in-town neighborhood offers a convenient commute to all Durham, Duke, and RTP locations.
A welcoming covered porch spans the front of the home. The home features hardwood flooring and arched entries throughout the main level. The living room is open to the kitchen over a serving or breakfast bar. There is a ceiling fan in the living space. A glass slider leads out from this room to the deck and back yard. The kitchen features granite counters and stainless appliances. The dining room is convenient to the kitchen and features accent molding. A foyer between the dining room and kitchen includes a large pantry closet and a separate laundry closet. A washer and dryer are included. A second foyer between the living room and front hall provides built-in shelving. The half bathroom is located in this foyer. There is a large under stairs closet for additional storage.
The bedrooms are on the second level of the home. There is carpet on this level. All of the bedrooms have carpet, a ceiling fan, and good closet space. The master bedroom has two closets and a private bathroom. This bathroom has a dual vanity, tile flooring, and a tile surround shower. The second bathroom on this level includes a tub-shower. This bathroom has tile floors. There is an additional linen closet on this level.
Outdoor spaces include the front porch, read deck, and backyard. There is two deep driveway parking on the side of the home. Pet considered with fee and prior approval.
House for rent
$1,995/mo
705 Fargo St, Durham, NC 27707
3beds
1,493sqft
Price may not include required fees and charges.
Single family residence
Available Fri Nov 7 2025
Cats, small dogs OK
Central air
In unit laundry
Off street parking
-- Heating
What's special
Front porchHardwood flooringTile surround showerGranite countersSeparate laundry closetStainless appliancesUnder stairs closet
- 4 days |
- -- |
- -- |
Travel times
Looking to buy when your lease ends?
Consider a first-time homebuyer savings account designed to grow your down payment with up to a 6% match & a competitive APY.
Facts & features
Interior
Bedrooms & bathrooms
- Bedrooms: 3
- Bathrooms: 3
- Full bathrooms: 2
- 1/2 bathrooms: 1
Cooling
- Central Air
Appliances
- Included: Dishwasher, Dryer, Microwave, Oven, Refrigerator, Washer
- Laundry: In Unit
Features
- Flooring: Carpet, Hardwood, Tile
Interior area
- Total interior livable area: 1,493 sqft
Property
Parking
- Parking features: Off Street
- Details: Contact manager
Details
- Parcel number: 215345
Construction
Type & style
- Home type: SingleFamily
- Property subtype: Single Family Residence
Community & HOA
Location
- Region: Durham
Financial & listing details
- Lease term: 1 Year
Price history
| Date | Event | Price |
|---|---|---|
| 10/29/2025 | Listed for rent | $1,995$1/sqft |
Source: Zillow Rentals | ||
| 6/26/2014 | Sold | $186,000$125/sqft |
Source: Public Record | ||

