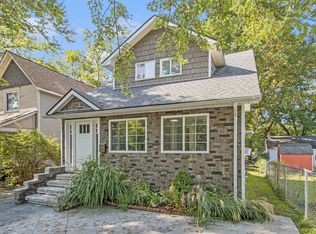Sold
$135,000
705 Fenimore Ave, Kalamazoo, MI 49048
4beds
1,490sqft
Single Family Residence
Built in 1920
6,098.4 Square Feet Lot
$147,400 Zestimate®
$91/sqft
$1,803 Estimated rent
Home value
$147,400
$140,000 - $155,000
$1,803/mo
Zestimate® history
Loading...
Owner options
Explore your selling options
What's special
Welcome home to 705 Fenimore Ave! This 4 bedroom 1.5 bath home offers great character and a great fenced backyard that's beautifully secluded near the heart of Kalamazoo. You'll love the expansive living room with two ceiling fans and plenty of natural light throughout the home with replacement windows. The kitchen features a spacious prep area with ceramic tile floors and a separate dining room with a conveniently located main floor half bath and 1 bedroom on the main level as well. Upstairs you'll find the full bath and the 3 main bedrooms all with walk in closets. The hardwood floors found throughout the home would really shine with refinishing or you may love them just the way they are with their timeless charm! This home is eligible for the Kalamazoo Promise and is ready to find its new owners, call for your showing today!
Zillow last checked: 8 hours ago
Listing updated: December 08, 2025 at 12:20pm
Listed by:
Matt Mulder,
Keller Williams Kalamazoo Market Center,
Austin M Perry 269-910-6900,
Keller Williams Kalamazoo Market Center
Bought with:
John R Leinaar
Berkshire Hathaway HomeServices MI
Greg S Miller, 6506043053
Source: MichRIC,MLS#: 25042239
Facts & features
Interior
Bedrooms & bathrooms
- Bedrooms: 4
- Bathrooms: 2
- Full bathrooms: 1
- 1/2 bathrooms: 1
- Main level bedrooms: 1
Primary bedroom
- Level: Upper
Bedroom 2
- Level: Main
Bedroom 3
- Level: Upper
Bedroom 4
- Level: Upper
Bathroom 1
- Level: Upper
Bathroom 2
- Level: Main
Dining area
- Level: Main
Kitchen
- Level: Main
Living room
- Level: Main
Heating
- Forced Air, Wall Furnace
Appliances
- Included: Range, Refrigerator
- Laundry: In Basement
Features
- Ceiling Fan(s)
- Windows: Replacement, Insulated Windows
- Basement: Full
- Has fireplace: No
Interior area
- Total structure area: 1,490
- Total interior livable area: 1,490 sqft
- Finished area below ground: 0
Property
Parking
- Total spaces: 1
- Parking features: Attached
- Garage spaces: 1
Features
- Stories: 2
Lot
- Size: 6,098 sqft
- Dimensions: 43 x 144
- Features: Level
Details
- Parcel number: 0614432150
Construction
Type & style
- Home type: SingleFamily
- Architectural style: Traditional
- Property subtype: Single Family Residence
Materials
- Wood Siding
- Roof: Shingle
Condition
- New construction: No
- Year built: 1920
Utilities & green energy
- Sewer: Public Sewer, Storm Sewer
- Water: Public, Extra Well
- Utilities for property: Natural Gas Available, Electricity Available, Cable Available, Natural Gas Connected
Community & neighborhood
Location
- Region: Kalamazoo
Other
Other facts
- Listing terms: Cash,Conventional
- Road surface type: Paved
Price history
| Date | Event | Price |
|---|---|---|
| 10/23/2025 | Sold | $135,000-10%$91/sqft |
Source: | ||
| 9/8/2025 | Pending sale | $150,000$101/sqft |
Source: | ||
| 8/20/2025 | Price change | $150,000+36.4%$101/sqft |
Source: | ||
| 1/19/2023 | Pending sale | $110,000$74/sqft |
Source: | ||
| 12/23/2022 | Listed for sale | $110,000+50.9%$74/sqft |
Source: | ||
Public tax history
| Year | Property taxes | Tax assessment |
|---|---|---|
| 2025 | $2,618 +93.7% | $54,200 +15.3% |
| 2024 | $1,351 | $47,000 +25.7% |
| 2023 | -- | $37,400 +3% |
Find assessor info on the county website
Neighborhood: Eastwood
Nearby schools
GreatSchools rating
- 5/10Northeastern Elementary SchoolGrades: PK-5Distance: 0.7 mi
- 5/10Linden Grove Middle SchoolGrades: 6-8Distance: 4.5 mi
- 7/10Kalamazoo Central High SchoolGrades: 9-12Distance: 4.9 mi

Get pre-qualified for a loan
At Zillow Home Loans, we can pre-qualify you in as little as 5 minutes with no impact to your credit score.An equal housing lender. NMLS #10287.
Sell for more on Zillow
Get a free Zillow Showcase℠ listing and you could sell for .
$147,400
2% more+ $2,948
With Zillow Showcase(estimated)
$150,348