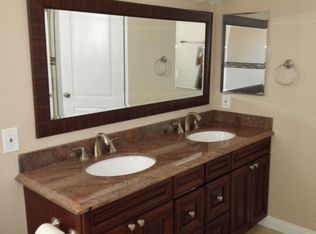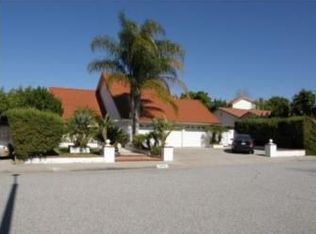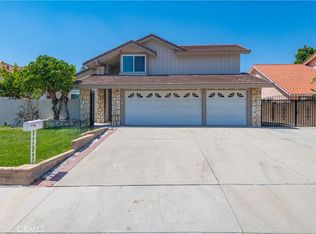Sold for $1,500,000
Listing Provided by:
Yaxin Sun DRE #02028271 626-264-0395,
Signature One Realty Group, Inc
Bought with: Pinnacle Real Estate Group
$1,500,000
705 Flint Spear Rd, Walnut, CA 91789
5beds
2,510sqft
Single Family Residence
Built in 1977
9,306 Square Feet Lot
$1,603,700 Zestimate®
$598/sqft
$5,127 Estimated rent
Home value
$1,603,700
$1.51M - $1.72M
$5,127/mo
Zestimate® history
Loading...
Owner options
Explore your selling options
What's special
This amazing home is located in the Award Winning Walnut Unified School District, the house is completely remodeled, it features spacious 2,510 sq. ft. 5 bedrooms, 4.5 bathrooms , Downstairs has one bedroom with its own bathroom, and a powder room, Upstairs has 4 bedrooms, it is on a cul-de-sac in a quiet neighborhood walking distance to Suzanne Middle School and Walnut High School. Upon entering, there is a beautiful spacious spiral staircase and a grand, noble high ceiling chandelier, as well as a spacious and bright living room, open kitchen and family room, formal dining area, Many special features including cathedral ceilings, plantation shutters, and wrought iron fencing and gate. The backyard is perfect for entertaining with a beautiful saltwater pool and great patio area. There is a wrap-around balcony outside the master suite with beautiful views of the city. Three-car garage and RV parking space. Close to banks, library, all kinds of restaurants and shopping center, make it your home now!
Zillow last checked: 8 hours ago
Listing updated: April 09, 2024 at 05:10pm
Listing Provided by:
Yaxin Sun DRE #02028271 626-264-0395,
Signature One Realty Group, Inc
Bought with:
DAOMING WANG, DRE #02032969
Pinnacle Real Estate Group
Source: CRMLS,MLS#: TR24053505 Originating MLS: California Regional MLS
Originating MLS: California Regional MLS
Facts & features
Interior
Bedrooms & bathrooms
- Bedrooms: 5
- Bathrooms: 5
- Full bathrooms: 4
- 1/2 bathrooms: 1
- Main level bathrooms: 1
- Main level bedrooms: 1
Heating
- Central
Cooling
- Central Air
Appliances
- Laundry: Laundry Room
Features
- Has fireplace: Yes
- Fireplace features: Dining Room
- Common walls with other units/homes: No Common Walls
Interior area
- Total interior livable area: 2,510 sqft
Property
Parking
- Total spaces: 3
- Parking features: Garage - Attached
- Attached garage spaces: 3
Features
- Levels: Two
- Stories: 2
- Entry location: front door
- Has private pool: Yes
- Pool features: Private
- Has view: Yes
- View description: City Lights, Hills
Lot
- Size: 9,306 sqft
- Features: Corner Lot
Details
- Parcel number: 8709037033
- Zoning: WAR18500*
- Special conditions: Standard
Construction
Type & style
- Home type: SingleFamily
- Property subtype: Single Family Residence
Condition
- New construction: No
- Year built: 1977
Utilities & green energy
- Sewer: Public Sewer
- Water: Public
Community & neighborhood
Community
- Community features: Biking
Location
- Region: Walnut
Other
Other facts
- Listing terms: Cash,Cash to New Loan,Cal Vet Loan,1031 Exchange
Price history
| Date | Event | Price |
|---|---|---|
| 4/9/2024 | Sold | $1,500,000+7.2%$598/sqft |
Source: | ||
| 4/5/2024 | Pending sale | $1,399,000$557/sqft |
Source: | ||
| 4/4/2024 | Listed for sale | $1,399,000+55.1%$557/sqft |
Source: | ||
| 8/14/2015 | Sold | $902,000-3%$359/sqft |
Source: Public Record Report a problem | ||
| 6/23/2015 | Pending sale | $930,000$371/sqft |
Source: Homequest Real Estate Corp. #TR15116278 Report a problem | ||
Public tax history
| Year | Property taxes | Tax assessment |
|---|---|---|
| 2025 | $19,166 +46.1% | $1,530,000 +46.2% |
| 2024 | $13,121 +2.4% | $1,046,841 +2% |
| 2023 | $12,809 +2% | $1,026,316 +2% |
Find assessor info on the county website
Neighborhood: 91789
Nearby schools
GreatSchools rating
- 8/10Cyrus J. Morris Elementary SchoolGrades: K-5Distance: 0.9 mi
- 8/10Suzanne Middle SchoolGrades: 6-8Distance: 0.8 mi
- 10/10Walnut High SchoolGrades: 9-12Distance: 0.8 mi
Schools provided by the listing agent
- Middle: Suzanne
- High: Walnut
Source: CRMLS. This data may not be complete. We recommend contacting the local school district to confirm school assignments for this home.
Get a cash offer in 3 minutes
Find out how much your home could sell for in as little as 3 minutes with a no-obligation cash offer.
Estimated market value$1,603,700
Get a cash offer in 3 minutes
Find out how much your home could sell for in as little as 3 minutes with a no-obligation cash offer.
Estimated market value
$1,603,700


