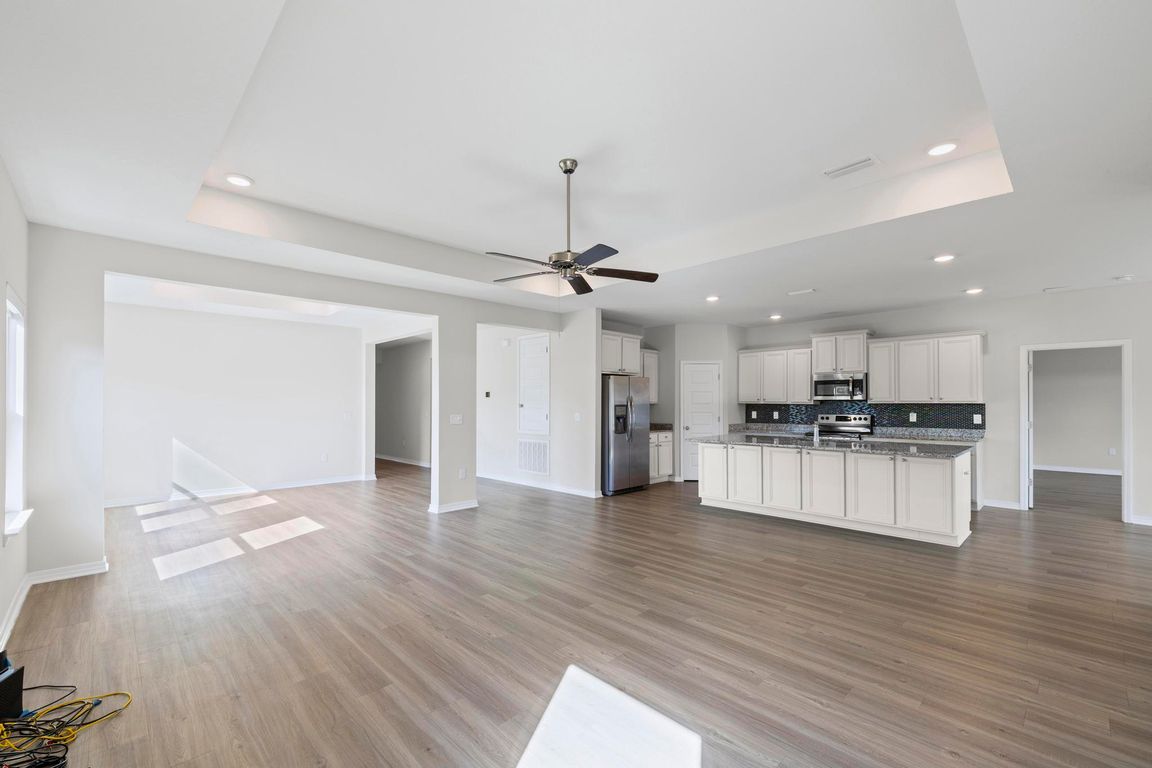
For salePrice cut: $14.85K (10/30)
$479,900
4beds
2,888sqft
705 Hesed Ct, Cantonment, FL 32533
4beds
2,888sqft
Single family residence
Built in 2019
0.29 Acres
3 Garage spaces
$166 price/sqft
$200 annually HOA fee
What's special
Huge center islandJack-and-jill style bathLarge pantryGranite countertopsAbundant natural lightHigh ceilingsAdjacent breakfast nook
SELLER SAYS MAKE AN OFFER! This BETTER THAN NEW 4-bedroom, 3.5-bathroom home offers the perfect blend of modern comfort and classic Florida charm. Situated on a corner lot close to parks and schools, the home's welcoming façade and well-designed floor plan are ideal for both family living and entertaining. ...
- 63 days |
- 760 |
- 27 |
Source: PAR,MLS#: 671219
Travel times
Living Room
Kitchen
Primary Bedroom
Zillow last checked: 8 hours ago
Listing updated: November 18, 2025 at 12:10pm
Listed by:
Lynn Peters 850-418-0129,
Levin Rinke Realty
Source: PAR,MLS#: 671219
Facts & features
Interior
Bedrooms & bathrooms
- Bedrooms: 4
- Bathrooms: 4
- Full bathrooms: 3
- 1/2 bathrooms: 1
Rooms
- Room types: Office
Bedroom
- Level: First
- Area: 171.57
- Dimensions: 13.3 x 12.9
Bedroom 1
- Level: First
- Area: 138.03
- Dimensions: 10.7 x 12.9
Bedroom 2
- Level: First
- Area: 169
- Dimensions: 13 x 13
Bathroom
- Level: First
- Area: 85.14
- Dimensions: 6.6 x 12.9
Bathroom 1
- Level: First
- Area: 29.68
- Dimensions: 5.6 x 5.3
Bathroom 2
- Level: First
- Area: 65
- Dimensions: 13 x 5
Kitchen
- Level: First
- Area: 152.66
- Dimensions: 15.1 x 10.11
Heating
- Central
Cooling
- Central Air, Ceiling Fan(s)
Appliances
- Included: Electric Water Heater, Built In Microwave, Dishwasher, Disposal, Refrigerator
- Laundry: Inside, W/D Hookups, Laundry Room
Features
- Storage, Bar, Ceiling Fan(s), High Ceilings, High Speed Internet, Recessed Lighting, Smart Thermostat
- Flooring: Simulated Wood
- Windows: Double Pane Windows, Blinds, Shutters
- Has basement: No
Interior area
- Total structure area: 2,888
- Total interior livable area: 2,888 sqft
Video & virtual tour
Property
Parking
- Total spaces: 6
- Parking features: 3 Car Garage, Front Entrance, Garage Door Opener
- Garage spaces: 3
Features
- Levels: One
- Stories: 1
- Patio & porch: Covered
- Pool features: None
- Fencing: Back Yard,Privacy
Lot
- Size: 0.29 Acres
- Features: Central Access, Cul-De-Sac, Interior Lot
Details
- Parcel number: 101n312400031002
- Zoning description: County,Res Single
Construction
Type & style
- Home type: SingleFamily
- Architectural style: Contemporary, Craftsman, Ranch
- Property subtype: Single Family Residence
Materials
- Brick, Frame
- Foundation: Slab
- Roof: Shingle,Hip
Condition
- Resale
- New construction: No
- Year built: 2019
Utilities & green energy
- Electric: Circuit Breakers, Copper Wiring
- Sewer: Public Sewer
- Water: Public
- Utilities for property: Cable Available, Underground Utilities
Green energy
- Energy efficient items: Ridge Vent
Community & HOA
Community
- Security: Smoke Detector(s)
- Subdivision: Saverna Park
HOA
- Has HOA: Yes
- Services included: Management
- HOA fee: $200 annually
Location
- Region: Cantonment
Financial & listing details
- Price per square foot: $166/sqft
- Tax assessed value: $378,036
- Annual tax amount: $3,411
- Price range: $479.9K - $479.9K
- Date on market: 9/21/2025
- Cumulative days on market: 63 days
- Road surface type: Paved