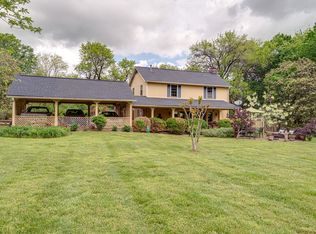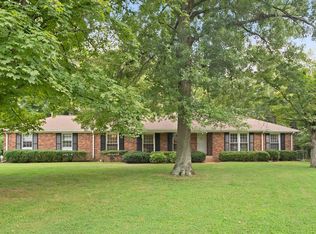Closed
$660,000
705 Hogan Rd, Nashville, TN 37220
3beds
2,179sqft
Single Family Residence, Residential
Built in 1976
1.11 Acres Lot
$629,000 Zestimate®
$303/sqft
$3,135 Estimated rent
Home value
$629,000
$598,000 - $660,000
$3,135/mo
Zestimate® history
Loading...
Owner options
Explore your selling options
What's special
Priced to sell in Oak Hill! 40k under recent appraised value! Don’t miss your chance to have instant equity. Purchase to live in, to renovate, or tear down and rebuild a dream home. Home is being sold “AS IS”. Fabulous location in Oak Hill! This lovely 3 bedroom, 3 bathroom split-level home sits on over an acre of beautiful level land with mature trees. Great entertaining home inside and out. A spacious great room is open to the dining room. The 6x5 butlers pantry off the kitchen serves as extra storage and counter space. The two large bonus areas on the lower level could be used as an office, family room, exercise room, game room, play room and so much more. Lower level has updated flooring. TWO PARCELS are included in this sale 705 Hogan Rd Parcel ID/Tax ID 146-10-0-074.00 (1.01 acre) and 703 Hogan Rd Parcel ID/Tax ID 146-10-0-075.00 (.10 acre). No HOA. 1.5 miles to Radnor Lake, 12 miles to Nashville Airport, 8 miles to Downtown Nashville. All represented and non-represented buyers are welcome. Preferred lender is offering 1% rate buy down.
Zillow last checked: 8 hours ago
Listing updated: December 02, 2025 at 07:02am
Listing Provided by:
Karen Staman 615-521-2743,
Benchmark Realty, LLC
Bought with:
Edward Krause, 370630
Benchmark Realty, LLC
Source: RealTracs MLS as distributed by MLS GRID,MLS#: 2891237
Facts & features
Interior
Bedrooms & bathrooms
- Bedrooms: 3
- Bathrooms: 3
- Full bathrooms: 2
- 1/2 bathrooms: 1
- Main level bedrooms: 3
Other
- Area: 238 Square Feet
- Dimensions: 17x14
Heating
- Central, Natural Gas
Cooling
- Central Air
Appliances
- Included: Electric Oven, Electric Range, Dishwasher
Features
- Flooring: Carpet, Wood, Tile
- Basement: Partial,Finished
- Number of fireplaces: 1
Interior area
- Total structure area: 2,179
- Total interior livable area: 2,179 sqft
- Finished area above ground: 1,450
- Finished area below ground: 729
Property
Parking
- Total spaces: 2
- Parking features: Attached
- Attached garage spaces: 2
Features
- Levels: Two
- Stories: 3
- Patio & porch: Patio
Lot
- Size: 1.11 Acres
- Features: Level
- Topography: Level
Details
- Parcel number: 14610007400
- Special conditions: Standard
Construction
Type & style
- Home type: SingleFamily
- Property subtype: Single Family Residence, Residential
Materials
- Brick
Condition
- New construction: No
- Year built: 1976
Utilities & green energy
- Sewer: Public Sewer
- Water: Public
- Utilities for property: Natural Gas Available, Water Available
Community & neighborhood
Location
- Region: Nashville
- Subdivision: Oak Hill / L M Steele
Price history
| Date | Event | Price |
|---|---|---|
| 12/1/2025 | Sold | $660,000-2.2%$303/sqft |
Source: | ||
| 10/26/2025 | Contingent | $675,000$310/sqft |
Source: | ||
| 9/23/2025 | Price change | $675,000-3.5%$310/sqft |
Source: | ||
| 8/18/2025 | Price change | $699,500-1.5%$321/sqft |
Source: | ||
| 7/30/2025 | Listed for sale | $710,000-5.3%$326/sqft |
Source: | ||
Public tax history
| Year | Property taxes | Tax assessment |
|---|---|---|
| 2025 | -- | $202,150 +65.1% |
| 2024 | $3,577 | $122,425 |
| 2023 | $3,577 | $122,425 |
Find assessor info on the county website
Neighborhood: Oak Hill
Nearby schools
GreatSchools rating
- 6/10Crieve Hall Elementary SchoolGrades: K-5Distance: 0.8 mi
- 6/10Croft Design Center Middle PrepGrades: 6-8Distance: 2.6 mi
- 4/10John Overton Comp High SchoolGrades: 9-12Distance: 1 mi
Schools provided by the listing agent
- Elementary: Crieve Hall Elementary
- Middle: Croft Design Center
- High: John Overton Comp High School
Source: RealTracs MLS as distributed by MLS GRID. This data may not be complete. We recommend contacting the local school district to confirm school assignments for this home.
Get a cash offer in 3 minutes
Find out how much your home could sell for in as little as 3 minutes with a no-obligation cash offer.
Estimated market value$629,000
Get a cash offer in 3 minutes
Find out how much your home could sell for in as little as 3 minutes with a no-obligation cash offer.
Estimated market value
$629,000

