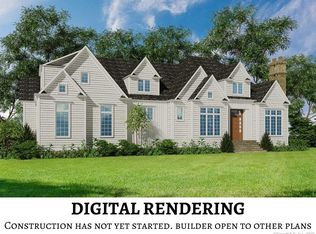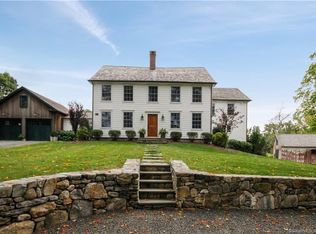NEWLY PRICED! Virtual and in-home showings available! Text "HULLS" to (203) 405-5979 for 3D walk thru link. Text Whitney Olsen (203) 687-6378 for more info/showings. Introducing "Hulls Farm Estates" a new construction 2 home enclave. A brilliant location offering a close proximity to both Westport, Fairfield and Southport's collection of restaurants, shops, beaches, lakes, tennis and golf clubs. One mile to Southport's Train Station. This HOBI award winning home combines the classic Southport exterior, fronted by stonewalls, with today's sought after open floor plan featuring a plethora of windows that reflects natural light throughout. Graciously proportioned formal dining and formal living room leads to the heart of the home a 2 story family room with fireplace that flows to the stunning custom white kitchen with center island and wine bar. 1st floor private office. Strikig master wing with vaulted ceilings features sitting area, 2 walk-in closets, luxe bath with custom built-ins, quartz-topped vanity, free-standing tub, radiant heated floors and huge shower with high ceiling. Interior finishes were aptly chosen weaving timeless craftsman trim work, coffered ceilings, 7" character grade white oak floors with the lastest ""wood grain" look bath tiles, marble and quartz tops and a Houzz-worthy pallet of "Greige" colors. Wolf and Subzero appliances, 3 car garage and irrigation system. Expansion opportunities with the 1000SF walk-up attic and 1500SF walk-out basement. ROOM FOR POOL or tennis. Enjoy the added privacy, acreage and prestige of a well sited residence. VIRTUAL TOUR AVAILABLE.
This property is off market, which means it's not currently listed for sale or rent on Zillow. This may be different from what's available on other websites or public sources.

