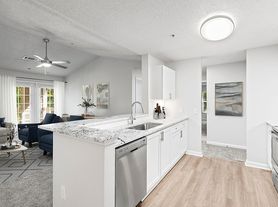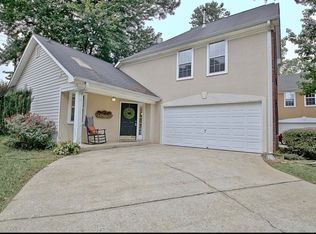You've heard the expression . . . you can't judge a book by it's cover. Well, the same can be applied to this 5 bedroom home. Looks so unassuming from the street but once you walk in the front door, it all changes. The main floor has an absolute killer kitchen with island and upscale appliances and amenities. The family space and dining area is part of the open floorplan. This space is absolutely massive in size. You also have a 1/2 bath, full formal dining room . . . and a large and luxurious Master Bedroom on the 1st floor. Second floor not only has 4 bedrooms and 2 full baths . . . but it also has a large open space for office, kids play area, or hobby area. Again, this home is very large and luxurious. The neighborhood amenities include clubhouse, swimming pool, and tennis courts. Wonderful family neighborhood. New construction. Also, the property is professionally managed and we do it right. Very attentive to our Tenants needs. Call for viewing instructions. A wonderful place to call home for a few years.
Listings identified with the FMLS IDX logo come from FMLS and are held by brokerage firms other than the owner of this website. The listing brokerage is identified in any listing details. Information is deemed reliable but is not guaranteed. 2025 First Multiple Listing Service, Inc.
House for rent
$3,600/mo
705 Lanarck Way, Peachtree City, GA 30269
5beds
3,000sqft
Price may not include required fees and charges.
Singlefamily
Available now
-- Pets
Central air
In unit laundry
Garage parking
Natural gas, central, forced air, fireplace
What's special
Open floorplanMassive in size
- 62 days |
- -- |
- -- |
Travel times
Looking to buy when your lease ends?
Consider a first-time homebuyer savings account designed to grow your down payment with up to a 6% match & a competitive APY.
Facts & features
Interior
Bedrooms & bathrooms
- Bedrooms: 5
- Bathrooms: 4
- Full bathrooms: 3
- 1/2 bathrooms: 1
Rooms
- Room types: Family Room
Heating
- Natural Gas, Central, Forced Air, Fireplace
Cooling
- Central Air
Appliances
- Included: Dishwasher, Disposal, Dryer, Microwave, Range, Refrigerator, Washer
- Laundry: In Unit, Upper Level
Features
- Entrance Foyer, High Ceilings 10 ft Main, High Speed Internet, Walk-In Closet(s)
- Flooring: Carpet, Hardwood
- Has fireplace: Yes
Interior area
- Total interior livable area: 3,000 sqft
Video & virtual tour
Property
Parking
- Parking features: Garage, Covered
- Has garage: Yes
- Details: Contact manager
Features
- Stories: 2
- Exterior features: Contact manager
Details
- Parcel number: 073530040
Construction
Type & style
- Home type: SingleFamily
- Architectural style: Craftsman
- Property subtype: SingleFamily
Materials
- Roof: Composition
Condition
- Year built: 2022
Community & HOA
Community
- Features: Clubhouse, Playground, Tennis Court(s)
HOA
- Amenities included: Tennis Court(s)
Location
- Region: Peachtree City
Financial & listing details
- Lease term: 12 Months
Price history
| Date | Event | Price |
|---|---|---|
| 8/29/2025 | Listed for rent | $3,600$1/sqft |
Source: FMLS GA #7640974 | ||
| 8/9/2024 | Listing removed | -- |
Source: FMLS GA #7408580 | ||
| 6/21/2024 | Listed for rent | $3,600$1/sqft |
Source: FMLS GA #7408580 | ||
| 7/17/2023 | Listing removed | -- |
Source: FMLS GA #7242418 | ||
| 7/7/2023 | Listed for rent | $3,600$1/sqft |
Source: FMLS GA #7242418 | ||

