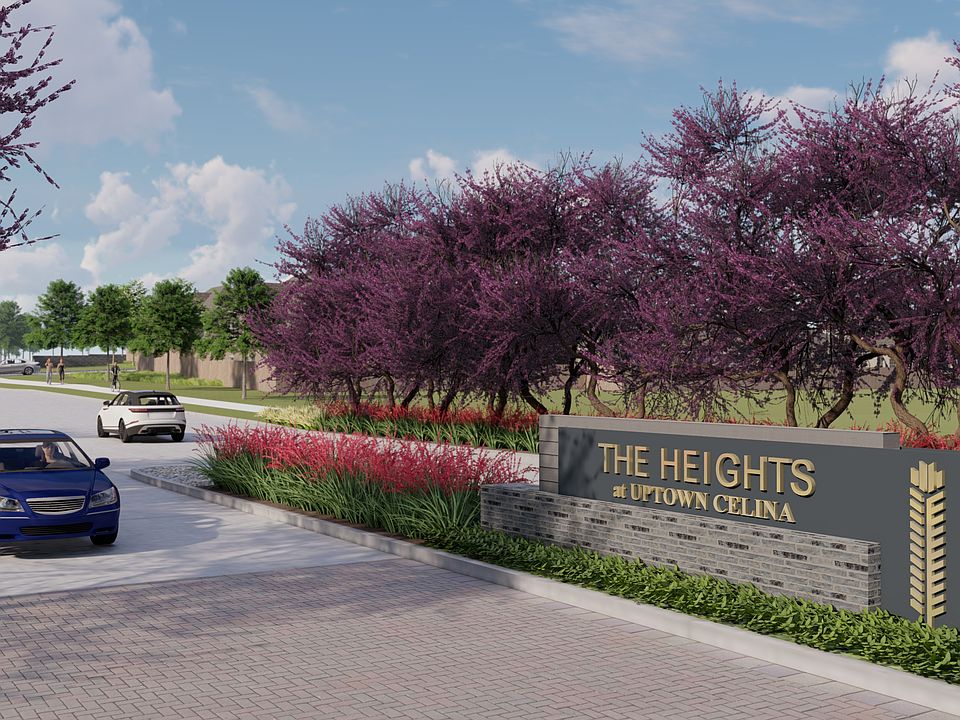This 3080 square foot single family home has 4 bedrooms and 4.0 bathrooms. This home is located at 705 Lincoln Mews, Celina, TX 75009.
New construction
Special offer
$649,000
705 Lincoln Mews, Celina, TX 75009
4beds
3,080sqft
Single Family Residence
Built in 2025
4,900.5 Square Feet Lot
$639,800 Zestimate®
$211/sqft
$92/mo HOA
- 19 days
- on Zillow |
- 191 |
- 4 |
Zillow last checked: 7 hours ago
Listing updated: August 25, 2025 at 06:23pm
Listed by:
Jennifer Johnson 0585915,
Ryan Griffin
Source: NTREIS,MLS#: 21028822
Travel times
Schedule tour
Facts & features
Interior
Bedrooms & bathrooms
- Bedrooms: 4
- Bathrooms: 4
- Full bathrooms: 3
- 1/2 bathrooms: 1
Primary bedroom
- Features: Dual Sinks, Double Vanity, Walk-In Closet(s)
- Level: First
- Dimensions: 15 x 14
Bedroom
- Features: Walk-In Closet(s)
- Level: Second
- Dimensions: 15 x 12
Bedroom
- Features: Walk-In Closet(s)
- Level: Second
- Dimensions: 15 x 12
Bedroom
- Features: En Suite Bathroom, Split Bedrooms, Walk-In Closet(s)
- Level: Second
- Dimensions: 12 x 13
Dining room
- Level: First
- Dimensions: 16 x 11
Game room
- Level: Second
- Dimensions: 19 x 17
Laundry
- Level: First
- Dimensions: 10 x 6
Living room
- Features: Fireplace
- Level: First
- Dimensions: 18 x 18
Heating
- Central, ENERGY STAR Qualified Equipment, Fireplace(s), Zoned
Cooling
- Central Air, Ceiling Fan(s), ENERGY STAR Qualified Equipment, Zoned
Appliances
- Included: Dishwasher, Gas Cooktop, Disposal, Microwave, Tankless Water Heater, Vented Exhaust Fan
- Laundry: Washer Hookup, Electric Dryer Hookup, Laundry in Utility Room
Features
- Decorative/Designer Lighting Fixtures, Double Vanity, High Speed Internet, Kitchen Island, Open Floorplan, Pantry, Cable TV, Wired for Data, Walk-In Closet(s), Wired for Sound
- Flooring: Carpet, Ceramic Tile, Engineered Hardwood
- Has basement: No
- Number of fireplaces: 1
- Fireplace features: Electric, Family Room, Insert
Interior area
- Total interior livable area: 3,080 sqft
Video & virtual tour
Property
Parking
- Total spaces: 2
- Parking features: Door-Single, Driveway, Garage, Garage Door Opener, Kitchen Level, Garage Faces Rear, Side By Side
- Garage spaces: 2
- Has uncovered spaces: Yes
Features
- Levels: Two
- Stories: 2
- Patio & porch: Covered
- Pool features: None, Community
- Fencing: Back Yard,Privacy,Wood
Lot
- Size: 4,900.5 Square Feet
- Dimensions: 45 x 110
- Features: Interior Lot
Details
- Parcel number: OCH008
Construction
Type & style
- Home type: SingleFamily
- Architectural style: Craftsman,Detached
- Property subtype: Single Family Residence
Materials
- Fiber Cement, Radiant Barrier
- Foundation: Slab
- Roof: Composition
Condition
- New construction: Yes
- Year built: 2025
Details
- Builder name: Olivia Clarke Homes
Utilities & green energy
- Sewer: Public Sewer
- Water: Public
- Utilities for property: Natural Gas Available, Sewer Available, Separate Meters, Underground Utilities, Water Available, Cable Available
Green energy
- Energy efficient items: Appliances, Construction, HVAC, Insulation, Lighting, Rain/Freeze Sensors, Thermostat
- Indoor air quality: Moisture Control, Integrated Pest Management, Ventilation
- Water conservation: Low-Flow Fixtures
Community & HOA
Community
- Features: Park, Pool, Trails/Paths, Community Mailbox, Curbs, Sidewalks
- Security: Carbon Monoxide Detector(s), Fire Alarm
- Subdivision: The Heights at Uptown Celina
HOA
- Has HOA: Yes
- Services included: All Facilities, Association Management
- HOA fee: $1,100 annually
- HOA name: Blue Hawk Management
- HOA phone: 972-674-3791
Location
- Region: Celina
Financial & listing details
- Price per square foot: $211/sqft
- Date on market: 8/13/2025
- Cumulative days on market: 20 days
About the community
PoolPlaygroundParkTrails+ 1 more
Fall in love with spacious single-family living at The Heights at Uptown Celina, where Olivia Clarke Homes presents stunning new construction homes in North Texas' most exciting master-planned community. Located just 40 miles from Dallas via Dallas North Tollway, these homes offer the perfect blend of luxury and livability.
Each open-concept design features expansive living areas ideal for modern families - from gourmet kitchens with oversized islands to luxurious primary suites and flexible spaces perfect for media rooms or home offices. Outdoor living takes center stage with covered patios and optional summer kitchens that embrace the Texas lifestyle. The Heights' prime location within Uptown Celina offers direct golf cart access to downtown's charming shops and restaurants.
Enjoy resort-style amenities including pools, walking trails, and community parks. With excellent Celina ISD schools nearby and easy commuter access, The Heights delivers the ideal setting for your family's next chapter in one of DFW's fastest-growing areas.

101 Chestnut St, Celina, TX 75009
Pre-Grand Opening Sale!
Contact Sales Manager for pricing and promotions.Source: Olivia Clarke Homes
