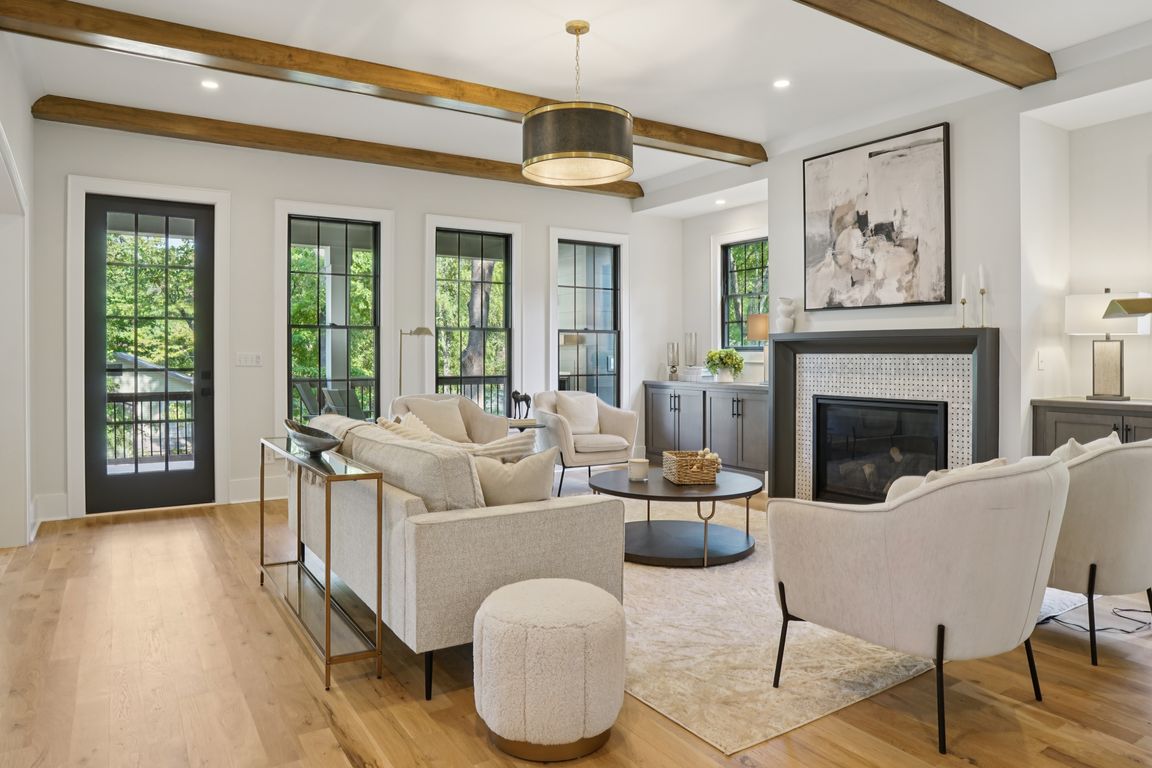
Under contract-showPrice cut: $25K (10/24)
$1,774,000
6beds
4,766sqft
705 McAlway Rd, Charlotte, NC 28211
6beds
4,766sqft
Single family residence
Built in 2025
0.17 Acres
2 Attached garage spaces
$372 price/sqft
What's special
Beamed ceilingTray ceilingBonus room with barOffice or gym optionLower-level terraceCustom tile showerZero-entry shower
Style, quality, and convenience combine in this curated Cotswold build. Offering over 4,700 square feet of high-quality living, 705 McAlway Road welcomes guests with a gracious entry hall, featuring a first-floor bedroom or office option with full bath with zero-entry shower. The spacious living room boasts a fireplace, built-ins, and beamed ...
- 64 days |
- 462 |
- 27 |
Source: Canopy MLS as distributed by MLS GRID,MLS#: 4308557
Travel times
Living Room
Kitchen
Primary Bedroom
Zillow last checked: 8 hours ago
Listing updated: November 08, 2025 at 06:48am
Listing Provided by:
Bobby Sisk bobby@nestlewoodrealty.com,
Nestlewood Realty, LLC
Source: Canopy MLS as distributed by MLS GRID,MLS#: 4308557
Facts & features
Interior
Bedrooms & bathrooms
- Bedrooms: 6
- Bathrooms: 5
- Full bathrooms: 4
- 1/2 bathrooms: 1
- Main level bedrooms: 1
Primary bedroom
- Level: Upper
Bedroom s
- Level: Main
Bedroom s
- Level: Upper
Bedroom s
- Level: Upper
Bedroom s
- Level: Upper
Bathroom full
- Level: Main
Bathroom full
- Level: Upper
Bathroom full
- Level: Upper
Bathroom full
- Level: Upper
Bathroom half
- Level: Third
Other
- Level: Upper
Den
- Level: Third
Dining room
- Level: Main
Kitchen
- Level: Main
Living room
- Level: Main
Media room
- Level: Third
Other
- Level: Main
Office
- Level: Third
Heating
- Central
Cooling
- Central Air
Appliances
- Included: Dishwasher, Disposal, Gas Range, Gas Water Heater, Ice Maker, Microwave, Refrigerator, Tankless Water Heater
- Laundry: Laundry Room
Features
- Flooring: Tile, Wood
- Has basement: No
- Fireplace features: Gas Log, Living Room, Outside
Interior area
- Total structure area: 3,827
- Total interior livable area: 4,766 sqft
- Finished area above ground: 4,766
- Finished area below ground: 0
Property
Parking
- Total spaces: 2
- Parking features: Attached Garage, Garage on Main Level
- Attached garage spaces: 2
Features
- Levels: Three Or More
- Stories: 3
- Fencing: Back Yard
Lot
- Size: 0.17 Acres
Details
- Parcel number: 15710228
- Zoning: N1-B
- Special conditions: Standard
Construction
Type & style
- Home type: SingleFamily
- Property subtype: Single Family Residence
Materials
- Brick Partial, Fiber Cement
- Foundation: Crawl Space
- Roof: Metal
Condition
- New construction: Yes
- Year built: 2025
Details
- Builder name: Legend Design Building Group
Utilities & green energy
- Sewer: Public Sewer
- Water: City
Community & HOA
Community
- Subdivision: Cotswold
Location
- Region: Charlotte
Financial & listing details
- Price per square foot: $372/sqft
- Tax assessed value: $1,424,000
- Date on market: 10/2/2025
- Cumulative days on market: 297 days
- Listing terms: Cash,Conventional
- Road surface type: Concrete, Paved