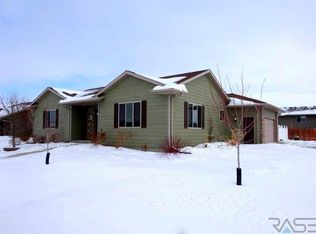Sold for $365,500 on 04/11/25
$365,500
705 N Agate Ave, Brandon, SD 57005
4beds
1,996sqft
Single Family Residence
Built in 2006
9,295.7 Square Feet Lot
$366,900 Zestimate®
$183/sqft
$2,515 Estimated rent
Home value
$366,900
$345,000 - $389,000
$2,515/mo
Zestimate® history
Loading...
Owner options
Explore your selling options
What's special
Take a look at this great home in Brandon, close to schools, parks and lots of great local businesses. Walk in to a bright and airy main level with a large living room w/ vaulted ceilings that opens to an open concept dining room and bright white kitchen. A wide hallway leads you to a huge primary bedroom with a walk-in closet and a full attached bath. An additional bedroom and full bath round out the main level. Downstairs you’ll find an expansive family room with a fireplace and room for entertainment and working. Two additional bedrooms and a full bath are included. Outside you’ll love the covered deck, fenced yard and big three stall garage. Brandon is a sought after community and this is your chance to get into a great home and neighborhood prior to summer.
Zillow last checked: 8 hours ago
Listing updated: April 15, 2025 at 12:44pm
Listed by:
Joy S Kortan 605-336-2100,
Hegg, REALTORS
Bought with:
Kory V Allen
Source: Realtor Association of the Sioux Empire,MLS#: 22501522
Facts & features
Interior
Bedrooms & bathrooms
- Bedrooms: 4
- Bathrooms: 3
- Full bathrooms: 3
- Main level bedrooms: 2
Primary bedroom
- Description: Full bath, walk-in closet
- Level: Main
- Area: 143
- Dimensions: 13 x 11
Bedroom 2
- Description: Double closet
- Level: Main
- Area: 120
- Dimensions: 12 x 10
Bedroom 3
- Description: Double closet
- Level: Basement
- Area: 156
- Dimensions: 13 x 12
Bedroom 4
- Description: Double closet
- Level: Basement
- Area: 110
- Dimensions: 11 x 10
Dining room
- Description: Sliders to covered deck
- Level: Main
- Area: 117
- Dimensions: 13 x 9
Family room
- Description: Gas fireplace
- Level: Basement
- Area: 390
- Dimensions: 30 x 13
Kitchen
- Description: Breakfast bar
- Level: Main
- Area: 104
- Dimensions: 13 x 8
Living room
- Description: Vaulted, arched doorways
- Level: Main
- Area: 234
- Dimensions: 18 x 13
Heating
- Natural Gas
Cooling
- Central Air
Appliances
- Included: Electric Range, Microwave, Dishwasher, Refrigerator, Washer, Dryer
Features
- Master Downstairs, Vaulted Ceiling(s), Master Bath
- Flooring: Carpet, Wood, Vinyl
- Basement: Full
- Number of fireplaces: 1
- Fireplace features: Gas
Interior area
- Total interior livable area: 1,996 sqft
- Finished area above ground: 1,158
- Finished area below ground: 838
Property
Parking
- Total spaces: 3
- Parking features: Concrete
- Garage spaces: 3
Features
- Fencing: Privacy
Lot
- Size: 9,295 sqft
- Dimensions: 112x83
- Features: City Lot
Details
- Parcel number: 79988
Construction
Type & style
- Home type: SingleFamily
- Architectural style: Split Foyer
- Property subtype: Single Family Residence
Materials
- Brick, Hard Board
- Roof: Composition
Condition
- Year built: 2006
Utilities & green energy
- Sewer: Public Sewer
- Water: Public
Community & neighborhood
Location
- Region: Brandon
- Subdivision: Stone Ridge Estates
Other
Other facts
- Listing terms: FHA
- Road surface type: Curb and Gutter
Price history
| Date | Event | Price |
|---|---|---|
| 4/11/2025 | Sold | $365,500-1.2%$183/sqft |
Source: | ||
| 3/7/2025 | Listed for sale | $369,900+26.1%$185/sqft |
Source: | ||
| 2/25/2021 | Sold | $293,300$147/sqft |
Source: Agent Provided | ||
| 1/2/2021 | Listed for sale | $293,300+14.1%$147/sqft |
Source: Owner | ||
| 9/5/2019 | Sold | $257,000+0.8%$129/sqft |
Source: | ||
Public tax history
| Year | Property taxes | Tax assessment |
|---|---|---|
| 2024 | $3,730 -7.7% | $289,800 +2.4% |
| 2023 | $4,043 +7.3% | $282,900 +13.6% |
| 2022 | $3,769 +2.5% | $249,000 +6.1% |
Find assessor info on the county website
Neighborhood: 57005
Nearby schools
GreatSchools rating
- 10/10Brandon Elementary - 03Grades: PK-4Distance: 0.8 mi
- 9/10Brandon Valley Middle School - 02Grades: 7-8Distance: 0.8 mi
- 7/10Brandon Valley High School - 01Grades: 9-12Distance: 1.2 mi
Schools provided by the listing agent
- Elementary: Brandon ES
- Middle: Brandon Valley MS
- High: Brandon Valley HS
- District: Brandon Valley 49-2
Source: Realtor Association of the Sioux Empire. This data may not be complete. We recommend contacting the local school district to confirm school assignments for this home.

Get pre-qualified for a loan
At Zillow Home Loans, we can pre-qualify you in as little as 5 minutes with no impact to your credit score.An equal housing lender. NMLS #10287.
