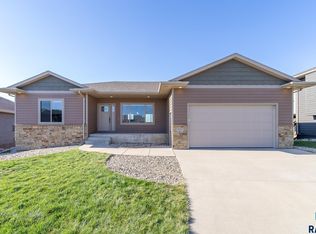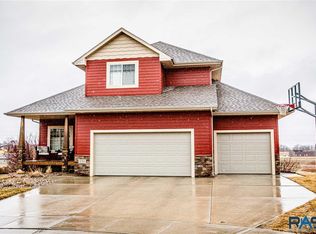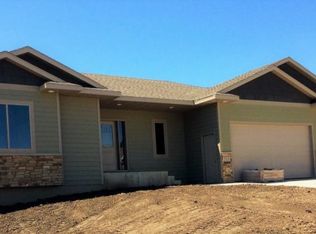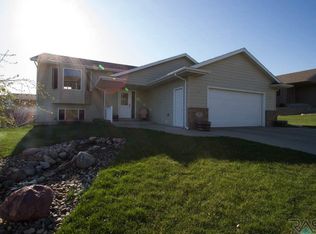Sold for $510,000 on 06/30/23
$510,000
705 N Garnet Cir, Brandon, SD 57005
4beds
3,061sqft
Single Family Residence
Built in 2014
0.53 Acres Lot
$582,700 Zestimate®
$167/sqft
$2,841 Estimated rent
Home value
$582,700
$554,000 - $612,000
$2,841/mo
Zestimate® history
Loading...
Owner options
Explore your selling options
What's special
Brandon home on a cul-de-sac with incredible views! This 4 bedroom, 3 bath ranch walk-out will not disappoint. On the main floor you will find engineered hardwood Acacia flooring, walk-in hidden pantry, Alder kitchen cabinets, a gas fireplaces, amazing master bathroom with walk-in closet and heated floors, amazing views from the deck and main floor laundry. Downstairs you will be impressed again with a wet bar, game room and family room, second fireplace, a second deck, and concrete walk out patio. The finished epoxy triple garage with extra deep storage along with the Tuck Under Core Floor with satisfy all of your storage needs! Kwik Curb landscaping, trees, and over half an acre lot will make you want to call this one home.
Zillow last checked: 8 hours ago
Listing updated: June 30, 2023 at 12:50pm
Listed by:
TJ Barthman,
Hegg, REALTORS,
Lee A Schelling,
Hegg, REALTORS
Bought with:
Lee A Schelling
Source: Realtor Association of the Sioux Empire,MLS#: 22302983
Facts & features
Interior
Bedrooms & bathrooms
- Bedrooms: 4
- Bathrooms: 3
- Full bathrooms: 2
- 3/4 bathrooms: 1
- Main level bedrooms: 2
Primary bedroom
- Description: Private Deck, WIC, Master Bath
- Level: Main
- Area: 210
- Dimensions: 15 x 14
Bedroom 2
- Description: Double Door Closet
- Level: Main
- Area: 144
- Dimensions: 12 x 12
Bedroom 3
- Level: Basement
- Area: 144
- Dimensions: 12 x 12
Bedroom 4
- Level: Basement
- Area: 144
- Dimensions: 12 x 12
Dining room
- Description: Open Concept, Wood Floors
- Level: Main
- Area: 132
- Dimensions: 12 x 11
Family room
- Description: Gas Fireplace, Wet Bar, Slider to Patio
- Level: Basement
- Area: 396
- Dimensions: 33 x 12
Kitchen
- Description: SS Appl, Gas Stove, W-In Pantry
- Level: Main
- Area: 153
- Dimensions: 17 x 9
Living room
- Description: Gas Fireplace, Slider to Deck, Wood Flr
- Level: Main
- Area: 252
- Dimensions: 18 x 14
Heating
- 90% Efficient
Cooling
- Central Air
Appliances
- Included: Dishwasher, Disposal, Dryer, Range, Microwave, Refrigerator, Washer
Features
- 9 FT+ Ceiling in Lwr Lvl, Master Downstairs, Main Floor Laundry, Master Bath, Sound System, Tray Ceiling(s), Vaulted Ceiling(s), Wet Bar
- Flooring: Carpet, Tile, Wood
- Basement: Full
- Number of fireplaces: 2
- Fireplace features: Gas
Interior area
- Total interior livable area: 3,061 sqft
- Finished area above ground: 1,598
- Finished area below ground: 1,463
Property
Parking
- Total spaces: 3
- Parking features: Concrete
- Garage spaces: 3
Features
- Patio & porch: Front Porch, Deck, Patio
- Fencing: Privacy
Lot
- Size: 0.53 Acres
- Features: City Lot, Cul-De-Sac, Irregular Lot, Walk-Out
Details
- Parcel number: 80003
Construction
Type & style
- Home type: SingleFamily
- Architectural style: Ranch
- Property subtype: Single Family Residence
Materials
- Hard Board
- Roof: Composition
Condition
- Year built: 2014
Utilities & green energy
- Sewer: Public Sewer
- Water: Public
Community & neighborhood
Location
- Region: Brandon
- Subdivision: Stone Ridge Estates
Other
Other facts
- Listing terms: Conventional
- Road surface type: Curb and Gutter
Price history
| Date | Event | Price |
|---|---|---|
| 11/12/2025 | Listing removed | $535,000+4.9%$175/sqft |
Source: | ||
| 6/30/2023 | Sold | $510,000-3.6%$167/sqft |
Source: | ||
| 5/24/2023 | Price change | $529,000-1.1%$173/sqft |
Source: | ||
| 5/2/2023 | Price change | $535,000-2.7%$175/sqft |
Source: | ||
| 4/20/2023 | Listed for sale | $549,900+22.2%$180/sqft |
Source: | ||
Public tax history
| Year | Property taxes | Tax assessment |
|---|---|---|
| 2024 | $7,064 -2.7% | $548,900 +4.5% |
| 2023 | $7,258 +7.6% | $525,300 +13.7% |
| 2022 | $6,746 -6.6% | $462,000 -3.6% |
Find assessor info on the county website
Neighborhood: 57005
Nearby schools
GreatSchools rating
- 10/10Brandon Elementary - 03Grades: PK-4Distance: 0.8 mi
- 9/10Brandon Valley Middle School - 02Grades: 7-8Distance: 0.7 mi
- 7/10Brandon Valley High School - 01Grades: 9-12Distance: 1.1 mi
Schools provided by the listing agent
- Elementary: Brandon ES
- Middle: Brandon Valley MS
- High: Brandon Valley HS
- District: Brandon Valley 49-2
Source: Realtor Association of the Sioux Empire. This data may not be complete. We recommend contacting the local school district to confirm school assignments for this home.

Get pre-qualified for a loan
At Zillow Home Loans, we can pre-qualify you in as little as 5 minutes with no impact to your credit score.An equal housing lender. NMLS #10287.



