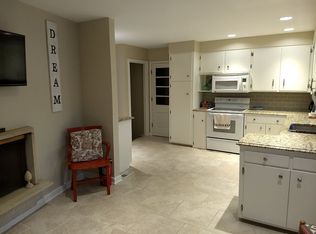Come see this spacious 4 bedroom ranch in east Wichita! With excellent features and stunning updates inside and out, you'll want to hurry in for a showing before it's gone for good. Pull in and notice the beautiful tree-lined street and corner lot location. Enter the home and you'll find not one, but TWO living rooms. One has a fireplace flanked by shelves which offers a great backdrop for holiday gatherings. It also has access to the back patio and lovely views of the outdoors. There are convenient built-ins, tons of big picture windows, and gleaming, newly refinished hardwood floors all throughout the home. The kitchen features lots of cabinets, brand new quartz counters, new quatrefoil tile backsplash, new fixtures, and stainless appliances that are all included! This is any home chef's dream kitchen. There's an attached breakfast nook area that makes a perfect space for enjoying your morning coffee. With an all main floor layout, everything is centrally located for your convenience. The master bedroom has a remodeled, spa-like en suite bath with a quartz double vanity, intricate tile flooring, and a standing shower. Three additional bedrooms and two more full bathrooms complete this spacious home and give you so much room to spread out! Out back, your fully-fenced yard has a deck, patio, and pergola. This home is located close to everything - grocery shopping, parks, restaurants, the gym, shopping at Towne East Square and the Waterfront, easy highway access, and so much more. Schedule your private showing and get in now before it's too late!
This property is off market, which means it's not currently listed for sale or rent on Zillow. This may be different from what's available on other websites or public sources.
