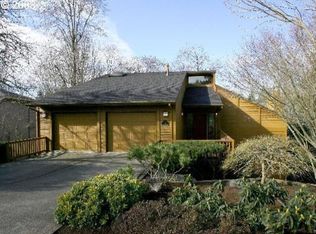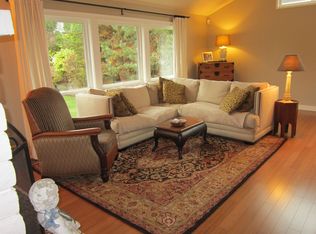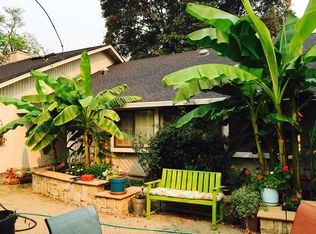Sold
$1,232,500
705 NW 87th Ter, Portland, OR 97229
5beds
4,146sqft
Residential, Single Family Residence
Built in 1981
10,018.8 Square Feet Lot
$1,195,200 Zestimate®
$297/sqft
$4,124 Estimated rent
Home value
$1,195,200
$1.14M - $1.27M
$4,124/mo
Zestimate® history
Loading...
Owner options
Explore your selling options
What's special
Welcome to this masterfully reimagined residence in the coveted Torrey View neighborhood—where modern sophistication meets everyday livability, just minutes from downtown Portland. Perched right at the edge of the city limits, this exceptional property offers the rare benefit of Washington County taxes while still enjoying immediate access to Portland’s finest amenities. From the moment you step inside, you’re greeted by an open, airy layout flooded with natural light—thanks to thoughtfully placed skylights and oversized windows that frame the home’s contemporary elegance. The heart of the home is a striking chef’s kitchen, complete with custom two-tone cabinetry, dramatic black stone countertops, and professional-grade appliances. Wide plank engineered hardwoods lead the way through expansive living and dining areas, creating a seamless flow that’s equally suited for intimate evenings or grand-scale entertaining. The primary suite is a sanctuary in itself, featuring a spa-inspired ensuite with dual vanities, sleek gold fixtures, and direct access to a covered private deck—ideal for morning coffee or unwinding at dusk. Downstairs, the daylight basement transforms into the ultimate leisure space, complete with a stylish wet bar, game lounge, and a pool table perfect for hosting gatherings. Outside, a true backyard oasis awaits. A professionally designed water feature meanders through lush, mature landscaping—offering the calming sounds of flowing water and a serene, private retreat that feels worlds away from the city. With top hospitals, major freeways, parks, and downtown Portland all just minutes away, this home delivers not only on design and comfort—but also on location and long-term value. Come discover a lifestyle that’s both elevated and effortless.
Zillow last checked: 8 hours ago
Listing updated: May 24, 2025 at 09:55am
Listed by:
Andy Arthur 971-732-6264,
Sunline Realty Group
Bought with:
Andrea Hartman, 201248836
Cascade Hasson Sotheby's International Realty
Source: RMLS (OR),MLS#: 329935674
Facts & features
Interior
Bedrooms & bathrooms
- Bedrooms: 5
- Bathrooms: 3
- Full bathrooms: 3
- Main level bathrooms: 2
Primary bedroom
- Level: Main
- Area: 195
- Dimensions: 15 x 13
Bedroom 2
- Level: Main
- Area: 130
- Dimensions: 10 x 13
Bedroom 3
- Level: Lower
- Area: 160
- Dimensions: 16 x 10
Bedroom 4
- Level: Lower
- Area: 192
- Dimensions: 16 x 12
Bedroom 5
- Level: Lower
- Area: 294
- Dimensions: 21 x 14
Dining room
- Level: Main
Family room
- Level: Main
Kitchen
- Level: Main
Living room
- Level: Main
Heating
- Forced Air
Cooling
- Central Air
Appliances
- Included: Dishwasher, Disposal, Free-Standing Range, Free-Standing Refrigerator, Microwave, Washer/Dryer, Gas Water Heater
- Laundry: Laundry Room
Features
- High Ceilings, Quartz, Kitchen Island
- Flooring: Engineered Hardwood, Tile, Wall to Wall Carpet
- Windows: Double Pane Windows, Vinyl Frames
- Basement: Finished
- Number of fireplaces: 2
- Fireplace features: Gas, Wood Burning
Interior area
- Total structure area: 4,146
- Total interior livable area: 4,146 sqft
Property
Parking
- Total spaces: 2
- Parking features: Driveway, On Street, RV Access/Parking, RV Boat Storage, Garage Door Opener, Attached
- Attached garage spaces: 2
- Has uncovered spaces: Yes
Features
- Stories: 2
- Patio & porch: Covered Patio, Deck
- Exterior features: Yard
- Has view: Yes
- View description: Mountain(s), Seasonal, Territorial
Lot
- Size: 10,018 sqft
- Features: Cul-De-Sac, Level, Sloped, Sprinkler, SqFt 10000 to 14999
Details
- Additional structures: RVParking, RVBoatStorage
- Parcel number: R649481
Construction
Type & style
- Home type: SingleFamily
- Architectural style: Traditional
- Property subtype: Residential, Single Family Residence
Materials
- Cedar
- Foundation: Concrete Perimeter, Slab
- Roof: Composition
Condition
- Restored
- New construction: No
- Year built: 1981
Utilities & green energy
- Gas: Gas
- Sewer: Public Sewer
- Water: Public
- Utilities for property: Cable Connected
Green energy
- Water conservation: Water-Smart Landscaping
Community & neighborhood
Security
- Security features: Fire Sprinkler System
Location
- Region: Portland
Other
Other facts
- Listing terms: Cash,Conventional
- Road surface type: Paved
Price history
| Date | Event | Price |
|---|---|---|
| 5/23/2025 | Sold | $1,232,500-3.6%$297/sqft |
Source: | ||
| 5/14/2025 | Pending sale | $1,279,000$308/sqft |
Source: | ||
| 4/24/2025 | Listed for sale | $1,279,000+93.8%$308/sqft |
Source: | ||
| 12/13/2024 | Sold | $660,000-12%$159/sqft |
Source: | ||
| 12/1/2024 | Pending sale | $749,950$181/sqft |
Source: | ||
Public tax history
| Year | Property taxes | Tax assessment |
|---|---|---|
| 2025 | $10,516 +4.3% | $552,800 +3% |
| 2024 | $10,082 +6.5% | $536,700 +3% |
| 2023 | $9,464 +3.4% | $521,070 +3% |
Find assessor info on the county website
Neighborhood: West Haven-Sylvan
Nearby schools
GreatSchools rating
- 7/10West Tualatin View Elementary SchoolGrades: K-5Distance: 0.7 mi
- 7/10Cedar Park Middle SchoolGrades: 6-8Distance: 1.9 mi
- 7/10Beaverton High SchoolGrades: 9-12Distance: 3.4 mi
Schools provided by the listing agent
- Elementary: W Tualatin View
- Middle: Cedar Park
- High: Beaverton
Source: RMLS (OR). This data may not be complete. We recommend contacting the local school district to confirm school assignments for this home.
Get a cash offer in 3 minutes
Find out how much your home could sell for in as little as 3 minutes with a no-obligation cash offer.
Estimated market value
$1,195,200
Get a cash offer in 3 minutes
Find out how much your home could sell for in as little as 3 minutes with a no-obligation cash offer.
Estimated market value
$1,195,200


