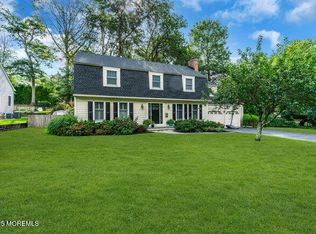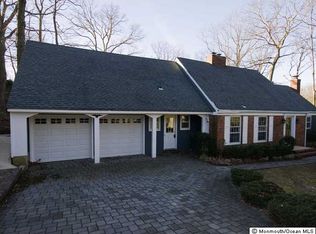Sold for $2,300,000
$2,300,000
705 Rankin Road, Brielle, NJ 08730
5beds
5,359sqft
Single Family Residence
Built in 2014
0.5 Acres Lot
$2,373,700 Zestimate®
$429/sqft
$6,902 Estimated rent
Home value
$2,373,700
$2.16M - $2.59M
$6,902/mo
Zestimate® history
Loading...
Owner options
Explore your selling options
What's special
Welcome Home! This custom-built 5BR/4.5BA home offers 5300+ sqft of elegant living space on a half-acre corner lot in a sought-after area. Just minutes from the local school & park, this home blends luxury with convenience. Enjoy afternoons on the wrap-around porch or relax by the heated saltwater pool. Inside, the spacious floor plan includes formal & casual living areas. The kitchen is an entertainer's dream featuring a large center island with seating for 8. The living room with a fireplace & bar is perfect for gatherings. The master suite boasts a walk-in closet & a spa-like bathroom. Additional highlights include hardwood floors, high-end finishes, 1st-floor in-law suite, & a large bonus room perfect for a gym, office, or playroom.
Zillow last checked: 8 hours ago
Listing updated: June 07, 2025 at 06:21am
Listed by:
Elizabeth M Johnson 732-496-0734,
Corcoran Baer & McIntosh,
James Woods 845-661-9272,
Corcoran Baer & McIntosh
Bought with:
Pauline Evans, 1542501
Ward Wight Sotheby's International Realty
Source: MoreMLS,MLS#: 22502204
Facts & features
Interior
Bedrooms & bathrooms
- Bedrooms: 5
- Bathrooms: 5
- Full bathrooms: 4
- 1/2 bathrooms: 1
Bedroom
- Area: 178.1
- Dimensions: 13.7 x 13
Bedroom
- Area: 176.8
- Dimensions: 13 x 13.6
Bedroom
- Area: 217.1
- Dimensions: 16.7 x 13
Bathroom
- Area: 37.4
- Dimensions: 6.8 x 5.5
Bathroom
- Area: 51.48
- Dimensions: 6.6 x 7.8
Bathroom
- Area: 75.46
- Dimensions: 7.7 x 9.8
Bathroom
- Area: 58.32
- Dimensions: 10.8 x 5.4
Other
- Area: 179.23
- Dimensions: 12.11 x 14.8
Other
- Area: 262.24
- Dimensions: 17.6 x 14.9
Other
- Area: 192.1
- Dimensions: 11.3 x 17
Bonus room
- Description: Possible 6th bedroom or office
- Area: 413.1
- Dimensions: 24.3 x 17
Breakfast
- Area: 131.54
- Dimensions: 18.5 x 7.11
Dining room
- Area: 236.6
- Dimensions: 18.2 x 13
Family room
- Area: 312.62
- Dimensions: 20.3 x 15.4
Garage
- Area: 621.5
- Dimensions: 27.5 x 22.6
Other
- Area: 267.43
- Dimensions: 16.11 x 16.6
Kitchen
- Area: 385.22
- Dimensions: 20.6 x 18.7
Living room
- Area: 158.87
- Dimensions: 14.3 x 11.11
Other
- Area: 91.83
- Dimensions: 16.11 x 5.7
Rec room
- Area: 691.67
- Dimensions: 19.7 x 35.11
Heating
- Natural Gas, Forced Air
Cooling
- Central Air, 2 Zoned AC
Features
- Ceilings - 9Ft+ 1st Flr, Center Hall, Dec Molding, Recessed Lighting
- Basement: Crawl Space
Interior area
- Total structure area: 5,359
- Total interior livable area: 5,359 sqft
Property
Parking
- Total spaces: 2
- Parking features: Paver Block, Driveway, Oversized
- Attached garage spaces: 2
- Has uncovered spaces: Yes
Features
- Stories: 3
- Exterior features: Outdoor Shower, Lighting
- Has private pool: Yes
- Pool features: Heated, In Ground, Salt Water
Lot
- Size: 0.50 Acres
- Dimensions: 127 x 170
- Features: Corner Lot, Dead End Street, Oversized
Details
- Parcel number: 09000640300012
- Zoning description: Single Family
Construction
Type & style
- Home type: SingleFamily
- Architectural style: Custom,Shore Colonial
- Property subtype: Single Family Residence
Condition
- Year built: 2014
Utilities & green energy
- Sewer: Public Sewer
Community & neighborhood
Security
- Security features: Security System
Location
- Region: Brielle
- Subdivision: None
Price history
| Date | Event | Price |
|---|---|---|
| 6/6/2025 | Sold | $2,300,000-6.1%$429/sqft |
Source: | ||
| 3/27/2025 | Pending sale | $2,449,999$457/sqft |
Source: | ||
| 3/18/2025 | Price change | $2,449,999-2%$457/sqft |
Source: | ||
| 1/27/2025 | Listed for sale | $2,499,999+584.9%$467/sqft |
Source: | ||
| 7/19/2012 | Sold | $365,000-8.5%$68/sqft |
Source: | ||
Public tax history
| Year | Property taxes | Tax assessment |
|---|---|---|
| 2025 | $22,802 +6.6% | $1,837,400 +6.6% |
| 2024 | $21,384 +0.2% | $1,723,100 +3.8% |
| 2023 | $21,339 +14.5% | $1,660,600 +21.7% |
Find assessor info on the county website
Neighborhood: 08730
Nearby schools
GreatSchools rating
- 7/10Brielle Elementary SchoolGrades: PK-8Distance: 0.4 mi
Schools provided by the listing agent
- Elementary: Brielle
- Middle: Brielle
- High: Manasquan
Source: MoreMLS. This data may not be complete. We recommend contacting the local school district to confirm school assignments for this home.
Get a cash offer in 3 minutes
Find out how much your home could sell for in as little as 3 minutes with a no-obligation cash offer.
Estimated market value$2,373,700
Get a cash offer in 3 minutes
Find out how much your home could sell for in as little as 3 minutes with a no-obligation cash offer.
Estimated market value
$2,373,700

