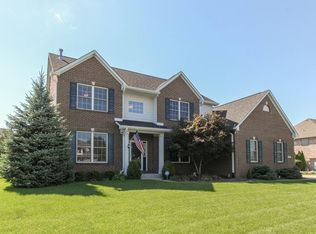Sold
$575,000
705 Ridge Gate Dr, Brownsburg, IN 46112
4beds
4,328sqft
Residential, Single Family Residence
Built in 2004
0.36 Acres Lot
$576,300 Zestimate®
$133/sqft
$3,658 Estimated rent
Home value
$576,300
$536,000 - $617,000
$3,658/mo
Zestimate® history
Loading...
Owner options
Explore your selling options
What's special
This beautifully maintained former model home is located in the sought-after Northridge neighborhood of Brownsburg. All new landscaping is being completed as of the last week of June in the front and back yard. This 4-bedroom, 3.5-bath home offers over 4,300 square feet of living space with high-end features throughout. Situated on a scenic corner lot, it boasts mature landscaping, pond views, and a full brick exterior. Inside, you'll find hardwood floors, a cozy gas fireplace, built-in shelving, and a dedicated office space. The gourmet kitchen includes a center island, walk-in pantry, butler's pantry, coffee bar, and planning desk, perfect for daily living and entertaining. The spacious primary suite features dual vanities, a soaking tub, and a large walk-in closet. The finished basement adds even more value, with a wet bar, family room, exercise space, full bath, and guest bedroom. Step outside to a large deck overlooking the peaceful pond. Additional highlights include updated bathrooms, surround sound, dual-zone HVAC, and a 3-car garage. Located in the top-rated Brownsburg school district, this home blends comfort, style, and convenience, schedule your private tour today!
Zillow last checked: 8 hours ago
Listing updated: August 22, 2025 at 12:26pm
Listing Provided by:
Melissa Reynolds 317-797-2414,
BluPrint Real Estate Group
Bought with:
Jason Compton
United Real Estate Indpls
Source: MIBOR as distributed by MLS GRID,MLS#: 22044925
Facts & features
Interior
Bedrooms & bathrooms
- Bedrooms: 4
- Bathrooms: 4
- Full bathrooms: 3
- 1/2 bathrooms: 1
- Main level bathrooms: 1
Primary bedroom
- Level: Upper
- Area: 168 Square Feet
- Dimensions: 14x12
Bedroom 2
- Level: Upper
- Area: 132 Square Feet
- Dimensions: 12x11
Bedroom 3
- Level: Upper
- Area: 132 Square Feet
- Dimensions: 12x11
Bedroom 4
- Level: Upper
- Area: 143 Square Feet
- Dimensions: 13x11
Bonus room
- Level: Basement
- Area: 192 Square Feet
- Dimensions: 16x12
Breakfast room
- Level: Main
- Area: 140 Square Feet
- Dimensions: 14x10
Dining room
- Level: Main
- Area: 144 Square Feet
- Dimensions: 12x12
Exercise room
- Level: Basement
- Area: 140 Square Feet
- Dimensions: 14x10
Family room
- Level: Main
- Area: 256 Square Feet
- Dimensions: 16x16
Great room
- Level: Basement
- Area: 765 Square Feet
- Dimensions: 45x17
Kitchen
- Level: Main
- Area: 144 Square Feet
- Dimensions: 12x12
Laundry
- Level: Main
- Area: 63 Square Feet
- Dimensions: 9x7
Living room
- Level: Main
- Area: 121 Square Feet
- Dimensions: 11x11
Office
- Level: Main
- Area: 25 Square Feet
- Dimensions: 5x5
Heating
- Forced Air, Natural Gas
Cooling
- Central Air
Appliances
- Included: Dishwasher, Disposal, Gas Water Heater, Microwave, Electric Oven, Refrigerator
- Laundry: Main Level, Sink, Laundry Room
Features
- Attic Access, Built-in Features, Tray Ceiling(s), Walk-In Closet(s), Hardwood Floors, Wet Bar, Entrance Foyer, High Speed Internet, Kitchen Island, Pantry, Wired for Sound
- Flooring: Hardwood
- Basement: Ceiling - 9+ feet,Egress Window(s)
- Attic: Access Only
- Number of fireplaces: 1
- Fireplace features: Family Room, Gas Log
Interior area
- Total structure area: 4,328
- Total interior livable area: 4,328 sqft
- Finished area below ground: 1,284
Property
Parking
- Total spaces: 3
- Parking features: Attached
- Attached garage spaces: 3
- Details: Garage Parking Other(Finished Garage)
Features
- Levels: Two
- Stories: 2
- Patio & porch: Deck, Covered
- Exterior features: Fire Pit, Sprinkler System
- Has view: Yes
- View description: Pond, Trees/Woods, Water
- Has water view: Yes
- Water view: Pond,Water
- Waterfront features: Pond, Waterfront
Lot
- Size: 0.36 Acres
- Features: Corner Lot, Sidewalks, Street Lights, Mature Trees
Details
- Parcel number: 320703391002000016
- Horse amenities: None
Construction
Type & style
- Home type: SingleFamily
- Architectural style: Traditional
- Property subtype: Residential, Single Family Residence
Materials
- Brick, Cement Siding
- Foundation: Concrete Perimeter
Condition
- New construction: No
- Year built: 2004
Utilities & green energy
- Water: Public
Community & neighborhood
Security
- Security features: Security System Owned
Location
- Region: Brownsburg
- Subdivision: Northridge
HOA & financial
HOA
- Has HOA: Yes
- HOA fee: $310 annually
- Services included: Association Home Owners, Entrance Common, Insurance, Maintenance
Price history
| Date | Event | Price |
|---|---|---|
| 8/22/2025 | Sold | $575,000-1.7%$133/sqft |
Source: | ||
| 7/23/2025 | Pending sale | $585,000$135/sqft |
Source: | ||
| 7/21/2025 | Price change | $585,000-2.5%$135/sqft |
Source: | ||
| 6/13/2025 | Listed for sale | $600,000+64.4%$139/sqft |
Source: | ||
| 2/15/2018 | Sold | $365,000-2.1%$84/sqft |
Source: | ||
Public tax history
| Year | Property taxes | Tax assessment |
|---|---|---|
| 2024 | $5,068 +13.8% | $577,200 +13.9% |
| 2023 | $4,454 +13.6% | $506,800 +13.8% |
| 2022 | $3,922 +3.8% | $445,400 +13.6% |
Find assessor info on the county website
Neighborhood: 46112
Nearby schools
GreatSchools rating
- 8/10Delaware Trail Elementary SchoolGrades: K-5Distance: 3.1 mi
- 9/10Brownsburg East Middle SchoolGrades: 6-8Distance: 3 mi
- 10/10Brownsburg High SchoolGrades: 9-12Distance: 2.2 mi
Get a cash offer in 3 minutes
Find out how much your home could sell for in as little as 3 minutes with a no-obligation cash offer.
Estimated market value
$576,300
