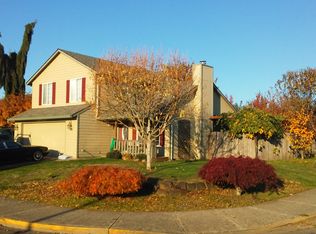Absolutely wonderful one-owner single level in heart of wine country. Meticulously maintained. Ideal setup for in-law quarters or second extended master. Perfect multigenerational living floor plan. 3 bedrooms and 3 full bathrooms, great room and family. Vaulted ceilings, patio with pergola, fenced yard, RV parking. Heart of wine county and coveted, serene rural living. Stroll to historic downtown, park, etc.
This property is off market, which means it's not currently listed for sale or rent on Zillow. This may be different from what's available on other websites or public sources.

