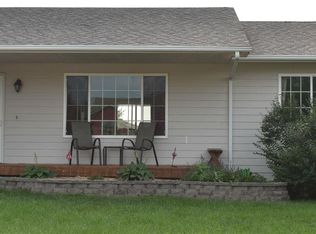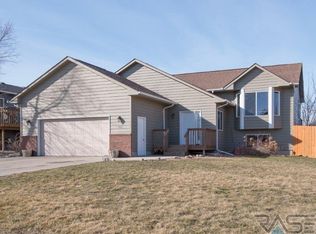Welcome home! This wonderful split foyer is located so close to everything you need and want in Brandon - walk to the ball fields and Aspen Park, so close to local shopping, and a very short distance to the public schools! You'll also appreciate the open floor plan with eat-in kitchen and tall vaulted ceiling, large bedrooms on the main floor, and the HUGE family room with a cozy gas fireplace in the lower level. The garage is oversized with an extra 6x6 space for storage AND there is an additional storage shed in the backyard, too! Updates include new flooring on the main level, stainless steel kitchen appliances, and fresh paint throughout. So clean and move in ready!
This property is off market, which means it's not currently listed for sale or rent on Zillow. This may be different from what's available on other websites or public sources.


