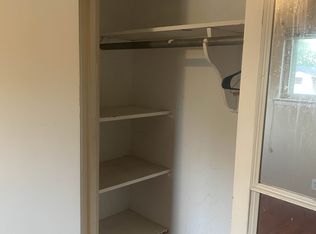Sold on 09/05/25
Price Unknown
705 SW Sundown Trl, Burleson, TX 76028
3beds
1,508sqft
Single Family Residence
Built in 1962
7,797.24 Square Feet Lot
$264,100 Zestimate®
$--/sqft
$1,880 Estimated rent
Home value
$264,100
$238,000 - $293,000
$1,880/mo
Zestimate® history
Loading...
Owner options
Explore your selling options
What's special
Fall in love with this stunning, fully remodeled 3-bedroom, 2-bath home in the heart of Burleson! Updated top to bottom in 2023, this home shines with modern design and thoughtful upgrades. Step inside to soaring vaulted ceilings, an oversized living room, and a cozy ventless gas fireplace with stacked stone and granite accents. The sleek white galley kitchen features new cabinets, granite counters, stainless steel gas appliances, and a vented hood that exhausts outside. A private office space and a laundry area tucked into the pantry add extra convenience. Durable wood-look tile flooring flows throughout the entire home. Both bathrooms are beautifully updated with tiled showers, and the primary suite features a custom glass enclosure for a true spa-like retreat. Major updates include a brand-new HVAC system, roof with gutters, full PVC replumbing, light fixtures, fresh paint, and a new garage door and opener—all completed in 2023! The spacious, fenced backyard is perfect for pets, gatherings, or relaxing evenings. Located just minutes from downtown Burleson with easy access to shopping, dining, and entertainment. Move-in ready and packed with upgrades, this home is a true gem—schedule your showing today!
Zillow last checked: 8 hours ago
Listing updated: September 08, 2025 at 06:49am
Listed by:
Dennys Gonzalez 0668915,
Texas Legacy Realty 817-312-6165
Bought with:
Marisol Hernandez
Monument Realty
Source: NTREIS,MLS#: 20914266
Facts & features
Interior
Bedrooms & bathrooms
- Bedrooms: 3
- Bathrooms: 2
- Full bathrooms: 2
Primary bedroom
- Level: First
- Dimensions: 1 x 1
Living room
- Features: Ceiling Fan(s), Fireplace
- Level: First
- Dimensions: 1 x 1
Office
- Level: First
- Dimensions: 1 x 1
Heating
- Central, Electric
Cooling
- Central Air, Ceiling Fan(s), Electric
Appliances
- Included: Some Gas Appliances, Dishwasher, Disposal, Gas Range, Plumbed For Gas
- Laundry: Electric Dryer Hookup
Features
- Decorative/Designer Lighting Fixtures, Eat-in Kitchen, Granite Counters, High Speed Internet, Open Floorplan, Pantry, Vaulted Ceiling(s)
- Flooring: Tile
- Has basement: No
- Number of fireplaces: 1
- Fireplace features: Gas Log, Ventless
Interior area
- Total interior livable area: 1,508 sqft
Property
Parking
- Total spaces: 2
- Parking features: Driveway, Garage
- Attached garage spaces: 2
- Has uncovered spaces: Yes
Features
- Levels: One
- Stories: 1
- Pool features: None
- Fencing: Chain Link
Lot
- Size: 7,797 sqft
- Features: Back Yard, Lawn
Details
- Parcel number: 126275000575
Construction
Type & style
- Home type: SingleFamily
- Architectural style: Traditional,Detached
- Property subtype: Single Family Residence
Materials
- Brick
- Foundation: Slab
- Roof: Composition
Condition
- Year built: 1962
Utilities & green energy
- Sewer: Public Sewer
- Water: Public
- Utilities for property: Sewer Available, Water Available
Community & neighborhood
Security
- Security features: Smoke Detector(s)
Location
- Region: Burleson
- Subdivision: Summercrest
Other
Other facts
- Listing terms: Cash,Conventional,FHA,Owner Will Carry,Private Financing Available,VA Loan
Price history
| Date | Event | Price |
|---|---|---|
| 9/5/2025 | Sold | -- |
Source: NTREIS #20914266 | ||
| 8/17/2025 | Pending sale | $264,900$176/sqft |
Source: NTREIS #20914266 | ||
| 8/6/2025 | Contingent | $264,900$176/sqft |
Source: NTREIS #20914266 | ||
| 7/19/2025 | Price change | $264,900-3.6%$176/sqft |
Source: NTREIS #20914266 | ||
| 7/15/2025 | Price change | $274,900-1.8%$182/sqft |
Source: NTREIS #20914266 | ||
Public tax history
| Year | Property taxes | Tax assessment |
|---|---|---|
| 2024 | $5,875 -5.8% | $255,762 -6.7% |
| 2023 | $6,238 +6.6% | $274,178 +17.9% |
| 2022 | $5,850 +67.9% | $232,579 +73.6% |
Find assessor info on the county website
Neighborhood: Summercrest
Nearby schools
GreatSchools rating
- 8/10Mound Elementary SchoolGrades: PK-5Distance: 0.7 mi
- 5/10Hughes Middle SchoolGrades: 6-8Distance: 0.6 mi
- 6/10Burleson High SchoolGrades: 9-12Distance: 0.7 mi
Schools provided by the listing agent
- Elementary: Mound
- Middle: Hughes
- High: Burleson
- District: Burleson ISD
Source: NTREIS. This data may not be complete. We recommend contacting the local school district to confirm school assignments for this home.
Get a cash offer in 3 minutes
Find out how much your home could sell for in as little as 3 minutes with a no-obligation cash offer.
Estimated market value
$264,100
Get a cash offer in 3 minutes
Find out how much your home could sell for in as little as 3 minutes with a no-obligation cash offer.
Estimated market value
$264,100
