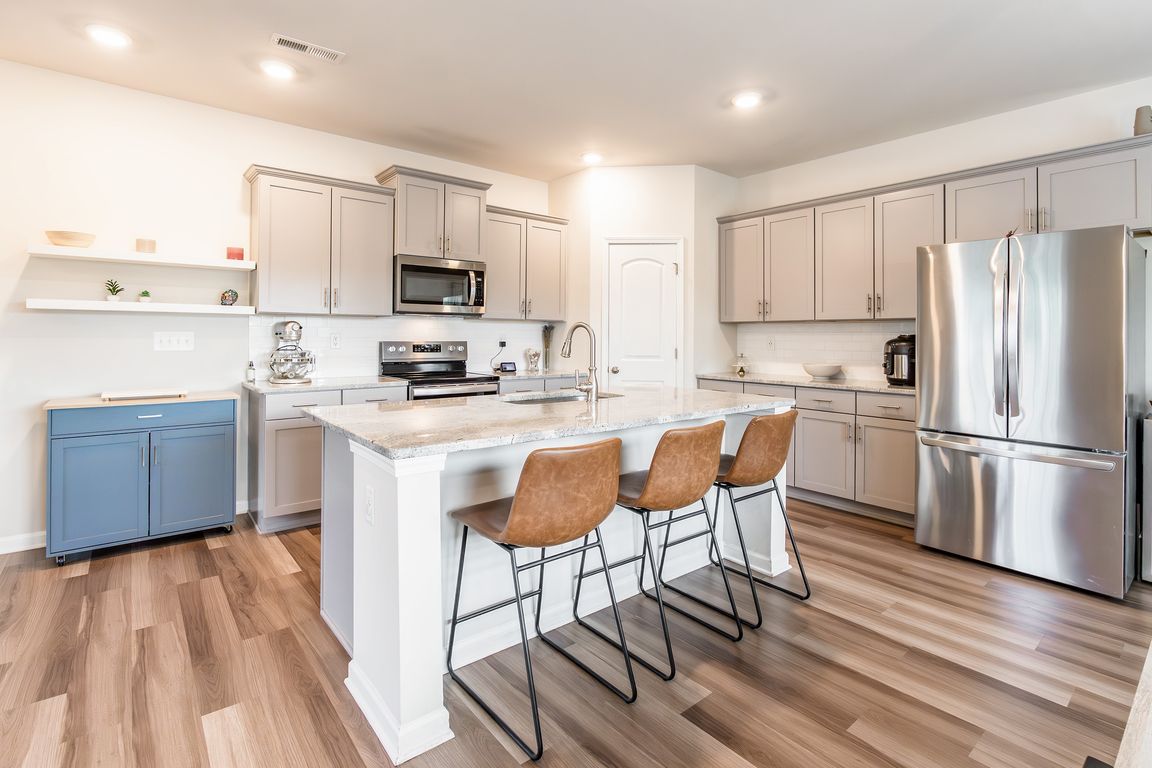
ActivePrice cut: $10K (8/1)
$399,900
4beds
2,356sqft
705 Sagecroft Ln, Indian Trail, NC 28079
4beds
2,356sqft
Townhouse
Built in 2022
0.08 Acres
2 Garage spaces
$170 price/sqft
$220 monthly HOA fee
What's special
Electric fireplaceAbundant natural lightExpansive kitchenCeiling fansLarge islandPartially privacy-fenced backyardGranite countertops
Welcome home to this turnkey end-unit townhouse boasting 4BRs & 3.5 BAs, this spacious home offers ultimate flexibility w/a convenient main-level BR and full bath—ideal for guests, a home office, or multi-generational living. Open-concept floorplan featuring durable LVP flooring on the main level, bathed in abundant natural light. The heart of ...
- 82 days |
- 422 |
- 12 |
Likely to sell faster than
Source: Canopy MLS as distributed by MLS GRID,MLS#: 4282619
Travel times
Kitchen
Living Room
Primary Bedroom
Zillow last checked: 7 hours ago
Listing updated: August 08, 2025 at 01:37pm
Listing Provided by:
Mae Southerland mae@stephencooley.com,
Stephen Cooley Real Estate,
Justin Dansky,
Stephen Cooley Real Estate
Source: Canopy MLS as distributed by MLS GRID,MLS#: 4282619
Facts & features
Interior
Bedrooms & bathrooms
- Bedrooms: 4
- Bathrooms: 4
- Full bathrooms: 3
- 1/2 bathrooms: 1
- Main level bedrooms: 1
Primary bedroom
- Level: Upper
Bedroom s
- Level: Upper
Bedroom s
- Level: Main
Bedroom s
- Level: Upper
Bathroom full
- Level: Upper
Bathroom half
- Level: Main
Bathroom full
- Level: Upper
Bathroom full
- Level: Main
Dining room
- Level: Main
Kitchen
- Level: Main
Laundry
- Level: Main
Living room
- Level: Main
Heating
- Heat Pump
Cooling
- Central Air
Appliances
- Included: Dishwasher, Disposal, Electric Range, Electric Water Heater, Microwave
- Laundry: Laundry Room
Features
- Drop Zone, Soaking Tub, Kitchen Island, Open Floorplan, Pantry, Walk-In Closet(s), Walk-In Pantry
- Flooring: Carpet, Tile, Vinyl
- Has basement: No
- Fireplace features: Insert
Interior area
- Total structure area: 2,356
- Total interior livable area: 2,356 sqft
- Finished area above ground: 2,356
- Finished area below ground: 0
Video & virtual tour
Property
Parking
- Total spaces: 4
- Parking features: Detached Garage, Garage on Main Level
- Garage spaces: 2
- Carport spaces: 2
- Covered spaces: 4
Features
- Levels: Two
- Stories: 2
- Entry location: Main
- Fencing: Back Yard,Partial
Lot
- Size: 0.08 Acres
Details
- Parcel number: 07091169
- Zoning: Res
- Special conditions: Standard
Construction
Type & style
- Home type: Townhouse
- Architectural style: Transitional
- Property subtype: Townhouse
Materials
- Brick Partial, Fiber Cement
- Foundation: Slab
Condition
- New construction: No
- Year built: 2022
Utilities & green energy
- Sewer: Public Sewer
- Water: City
Community & HOA
Community
- Features: Sidewalks, Street Lights
- Subdivision: Sagecroft
HOA
- Has HOA: Yes
- HOA fee: $220 monthly
- HOA name: Cusick
- HOA phone: 704-544-7779
Location
- Region: Indian Trail
Financial & listing details
- Price per square foot: $170/sqft
- Tax assessed value: $298,400
- Annual tax amount: $2,519
- Date on market: 7/17/2025
- Listing terms: Cash,Conventional,FHA,VA Loan
- Road surface type: Concrete, Paved