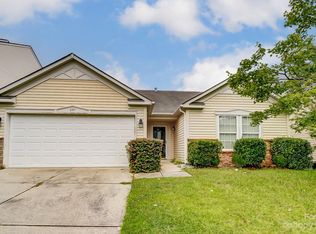Closed
$400,000
705 Shellbark Dr, Concord, NC 28025
3beds
3,330sqft
Single Family Residence
Built in 2014
0.13 Acres Lot
$400,100 Zestimate®
$120/sqft
$2,423 Estimated rent
Home value
$400,100
$380,000 - $420,000
$2,423/mo
Zestimate® history
Loading...
Owner options
Explore your selling options
What's special
Located in popular Hallstead, this well-maintained property is LOADED with features! Starting outside, find professional landscaping, 2-car attached garage, covered front porch, and fully-fenced backyard! Step inside and find an open floorplan with arched doorways and tons of space! Formal dining room, large living room, and a DREAM kitchen - center island, granite counter tops, pendant lights, tile backsplash, staggered cabinetry, and stainless steel appliances. Main floor powder room and dropzone off of the garage. Upstairs, find a large loft, laundry, and 3 oversized bedrooms, including a soaring master suite with ensuite bathroom - dual vanities, soaking tub, walk-in shower, and oversized walk-in closet! Close to downtown Concord, Franke Liske Park, Charlotte Motor Speedway, and dining/shopping options!
Zillow last checked: 8 hours ago
Listing updated: November 17, 2025 at 04:29am
Listing Provided by:
Ethan Kamholtz ethankamholtz@whitestagrealtync.com,
White Stag Realty NC LLC
Bought with:
Lara Murphy
EXP Realty LLC Mooresville
Source: Canopy MLS as distributed by MLS GRID,MLS#: 4289579
Facts & features
Interior
Bedrooms & bathrooms
- Bedrooms: 3
- Bathrooms: 3
- Full bathrooms: 2
- 1/2 bathrooms: 1
Primary bedroom
- Level: Upper
Kitchen
- Level: Main
Heating
- Central
Cooling
- Central Air
Appliances
- Included: Dishwasher, Electric Oven, Electric Range
- Laundry: Electric Dryer Hookup, Laundry Room, Washer Hookup
Features
- Flooring: Carpet, Vinyl
- Has basement: No
Interior area
- Total structure area: 3,330
- Total interior livable area: 3,330 sqft
- Finished area above ground: 3,330
- Finished area below ground: 0
Property
Parking
- Total spaces: 2
- Parking features: Driveway, Attached Garage, Garage on Main Level
- Attached garage spaces: 2
- Has uncovered spaces: Yes
Features
- Levels: Two
- Stories: 2
- Patio & porch: Covered, Front Porch, Patio
- Fencing: Back Yard,Fenced
Lot
- Size: 0.13 Acres
- Features: Level
Details
- Parcel number: 5393066970000
- Zoning: MDR
- Special conditions: Standard
Construction
Type & style
- Home type: SingleFamily
- Property subtype: Single Family Residence
Materials
- Stone Veneer, Vinyl
- Foundation: Slab
Condition
- New construction: No
- Year built: 2014
Utilities & green energy
- Sewer: Public Sewer
- Water: City
Community & neighborhood
Location
- Region: Concord
- Subdivision: Hallstead
HOA & financial
HOA
- Has HOA: Yes
- HOA fee: $80 quarterly
- Association name: CAMS Management
- Association phone: 877-672-2267
Other
Other facts
- Road surface type: Concrete, Paved
Price history
| Date | Event | Price |
|---|---|---|
| 11/14/2025 | Sold | $400,000+1.3%$120/sqft |
Source: | ||
| 9/24/2025 | Price change | $394,999-6%$119/sqft |
Source: | ||
| 8/6/2025 | Listed for sale | $420,000+99.1%$126/sqft |
Source: | ||
| 2/27/2014 | Sold | $211,000$63/sqft |
Source: Public Record | ||
Public tax history
| Year | Property taxes | Tax assessment |
|---|---|---|
| 2024 | $3,769 +19.7% | $423,390 +64.1% |
| 2023 | $3,148 | $258,030 |
| 2022 | $3,148 | $258,030 |
Find assessor info on the county website
Neighborhood: 28025
Nearby schools
GreatSchools rating
- 5/10Rocky River ElementaryGrades: PK-5Distance: 2.4 mi
- 4/10C. C. Griffin Middle SchoolGrades: 6-8Distance: 4 mi
- 4/10Central Cabarrus HighGrades: 9-12Distance: 1.1 mi
Get a cash offer in 3 minutes
Find out how much your home could sell for in as little as 3 minutes with a no-obligation cash offer.
Estimated market value
$400,100
Get a cash offer in 3 minutes
Find out how much your home could sell for in as little as 3 minutes with a no-obligation cash offer.
Estimated market value
$400,100
