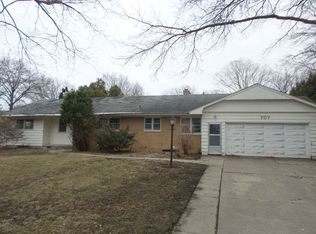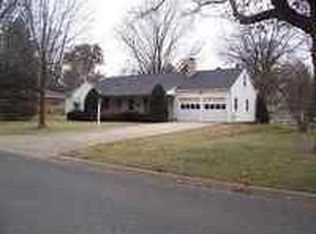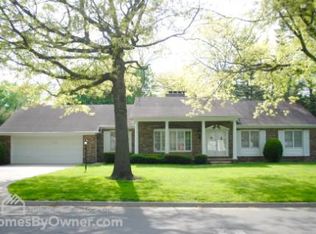Sold for $245,000
$245,000
705 Sheridan Rd, Waterloo, IA 50701
3beds
2,144sqft
Single Family Residence
Built in 1956
0.34 Acres Lot
$254,100 Zestimate®
$114/sqft
$1,497 Estimated rent
Home value
$254,100
$226,000 - $285,000
$1,497/mo
Zestimate® history
Loading...
Owner options
Explore your selling options
What's special
This well-cared for home is situated on a large lot along a picturesque street in a desirable neighborhood setting. Step inside to the sprawling living room with stone fireplace, picture window and sliding glass doors to the beautiful sunroom. You are going to love spending time relaxing or entertaining from this wonderful bonus space that takes in views of the backyard and has sliding doors on two full sides. There is an updated kitchen with stone counters and a spacious designated dining room as well as two generous-sized bedrooms and a full bathroom finishing out the main level. Downstairs you will find a large family room with a 2nd fireplace, a third bedroom with walk-in closet and an additional bathroom, as well as a workbench, laundry area and storage. The 2 stall garage is conveniently attached to the house. The nicely landscaped yard makes for a serene setting in both the front and back yards.
Zillow last checked: 8 hours ago
Listing updated: July 30, 2024 at 04:02am
Listed by:
Cara Shanks 319-505-0860,
Century 21 Signature Real Estate-Waverly
Bought with:
Valerie Kolpek, S68157000
Oakridge Real Estate
Source: Northeast Iowa Regional BOR,MLS#: 20242260
Facts & features
Interior
Bedrooms & bathrooms
- Bedrooms: 3
- Bathrooms: 1
- Full bathrooms: 1
- 3/4 bathrooms: 1
Other
- Level: Upper
Other
- Level: Main
Other
- Level: Lower
Dining room
- Level: Main
Family room
- Level: Basement
Kitchen
- Level: Main
Living room
- Level: Main
Heating
- Forced Air, Natural Gas
Cooling
- Ceiling Fan(s), Central Air
Appliances
- Included: Dishwasher, Disposal, Free-Standing Range, Refrigerator, Gas Water Heater
Features
- Basement: Block,Concrete,Partially Finished
- Has fireplace: Yes
- Fireplace features: Multiple
Interior area
- Total interior livable area: 2,144 sqft
- Finished area below ground: 720
Property
Parking
- Total spaces: 2
- Parking features: 2 Stall, Attached Garage, Garage Door Opener
- Has attached garage: Yes
- Carport spaces: 2
Features
- Patio & porch: Enclosed
Lot
- Size: 0.34 Acres
- Dimensions: 100 x 150
Details
- Parcel number: 881304328008
- Zoning: R-1
- Special conditions: Standard
Construction
Type & style
- Home type: SingleFamily
- Property subtype: Single Family Residence
Materials
- Aluminum Siding, Stone
- Roof: Shingle,Asphalt
Condition
- Year built: 1956
Utilities & green energy
- Sewer: Public Sewer
- Water: Public
Community & neighborhood
Security
- Security features: Smoke Detector(s)
Location
- Region: Waterloo
Other
Other facts
- Road surface type: Concrete
Price history
| Date | Event | Price |
|---|---|---|
| 7/26/2024 | Sold | $245,000-3.9%$114/sqft |
Source: | ||
| 6/29/2024 | Pending sale | $255,000$119/sqft |
Source: | ||
| 6/11/2024 | Price change | $255,000-3.8%$119/sqft |
Source: | ||
| 6/1/2024 | Listed for sale | $265,000$124/sqft |
Source: | ||
Public tax history
| Year | Property taxes | Tax assessment |
|---|---|---|
| 2024 | $3,610 -0.8% | $206,700 |
| 2023 | $3,637 +2.8% | $206,700 +16.2% |
| 2022 | $3,538 +5.2% | $177,870 |
Find assessor info on the county website
Neighborhood: 50701
Nearby schools
GreatSchools rating
- 3/10Lou Henry Elementary SchoolGrades: K-5Distance: 0.3 mi
- 6/10Hoover Middle SchoolGrades: 6-8Distance: 0.3 mi
- 3/10West High SchoolGrades: 9-12Distance: 1 mi
Schools provided by the listing agent
- Elementary: Lou Henry
- Middle: Hoover Intermediate
- High: West High
Source: Northeast Iowa Regional BOR. This data may not be complete. We recommend contacting the local school district to confirm school assignments for this home.
Get pre-qualified for a loan
At Zillow Home Loans, we can pre-qualify you in as little as 5 minutes with no impact to your credit score.An equal housing lender. NMLS #10287.


