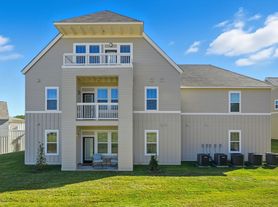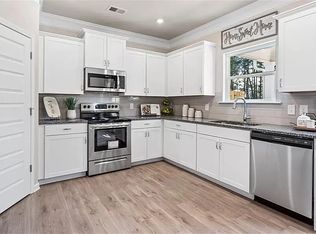BRAND NEW
SINGLE FAMILY
LARGEST FLOOR PLAN
in the neighborhood.This never-lived-in home built in Aug 2025 is located in the desirable Highland Crossing community of Cartersville, with easy access to I-75.
This two-story home all electric home features 9-foot ceilings on both levels and upgraded luxury vinyl flooring on the main level. The open-concept kitchen features an island, upgraded 42" stained cabinets and Granite Countertops, a loft separates the Owner's suite-which includes a large walk-in closet and double vanity with Tub Shower Combo . The laundry room is conveniently located upstairs near all bedrooms.
Community amenities include a dog park, a children's playground, and HOA-maintained lawns. Residents enjoy close proximity to downtown Cartersville, the Smithsonian-affiliated Tellus Science Museum, the Booth Western Art Museum, and the Savoy Automobile Museum. Outdoor enthusiasts will appreciate nearby Red Top Mountain State Park and Lake Allatoona. Convenient shopping and dining options-including Walmart, CVS, Panera, and Starbucks-are nearby. Be the first to live in this beautifully designed, brand new home-schedule your tour today!
House for rent
$2,100/mo
705 Shetland Trl, Cartersville, GA 30121
3beds
2,237sqft
Price may not include required fees and charges.
Singlefamily
Available now
What's special
Two-story homeHoa-maintained lawnsGranite countertopsOpen-concept kitchen
- 111 days |
- -- |
- -- |
Zillow last checked: 19 hours ago
Listing updated: December 09, 2025 at 05:16am
Travel times
Facts & features
Interior
Bedrooms & bathrooms
- Bedrooms: 3
- Bathrooms: 3
- Full bathrooms: 2
- 1/2 bathrooms: 1
Features
- Walk In Closet
Interior area
- Total interior livable area: 2,237 sqft
Property
Parking
- Details: Contact manager
Features
- Exterior features: Walk In Closet
Construction
Type & style
- Home type: SingleFamily
- Property subtype: SingleFamily
Condition
- Year built: 2025
Community & HOA
Location
- Region: Cartersville
Financial & listing details
- Lease term: Contact For Details
Price history
| Date | Event | Price |
|---|---|---|
| 11/7/2025 | Price change | $2,100-6.7%$1/sqft |
Source: | ||
| 10/27/2025 | Price change | $2,250-2.2%$1/sqft |
Source: | ||
| 9/8/2025 | Price change | $2,300-2.1%$1/sqft |
Source: | ||
| 8/21/2025 | Listed for rent | $2,350$1/sqft |
Source: | ||
Neighborhood: 30121
Nearby schools
GreatSchools rating
- 8/10Cloverleaf Elementary SchoolGrades: PK-5Distance: 2 mi
- 6/10Red Top Middle SchoolGrades: 6-8Distance: 6.2 mi
- 7/10Cass High SchoolGrades: 9-12Distance: 5 mi

