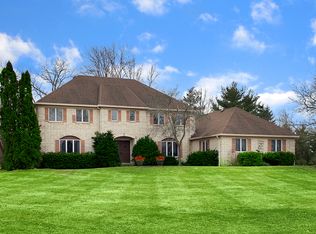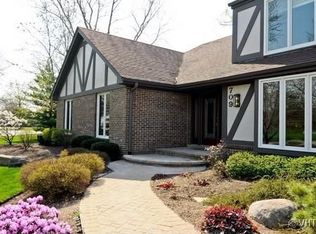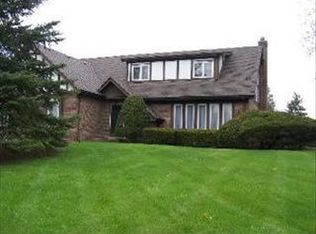Closed
$685,000
705 Skye Ln, Inverness, IL 60010
4beds
2,884sqft
Single Family Residence
Built in 1977
0.97 Acres Lot
$820,000 Zestimate®
$238/sqft
$4,698 Estimated rent
Home value
$820,000
$763,000 - $894,000
$4,698/mo
Zestimate® history
Loading...
Owner options
Explore your selling options
What's special
Welcome to 705 Skye Lane, a beautifully updated Dutch Colonial nestled in the prestigious Cheviot Hills subdivision of Inverness. Situated on nearly an acre of professionally landscaped grounds, this 4-bedroom, 4-bathroom home offers over 4,300 square feet of living space, including a fully finished basement designed for both relaxation and entertainment. Upon entering, you're greeted by a tiled foyer leading to expansive living areas adorned with crown molding, coffered ceilings, and gleaming hardwood floors. The spacious family room features a floor-to-ceiling brick fireplace, built-in shelving, and a wet bar, seamlessly connecting to a brick paver patio-perfect for indoor-outdoor living. The modern farmhouse kitchen boasts white cabinetry with glass-front accents, Corian countertops, stainless steel appliances, and a cozy breakfast area with sliding doors that open to the backyard. Upstairs, the owner's suite is a tranquil retreat with tray ceilings, recessed lighting, double closets, and a spa-like en-suite bathroom complete with a whirlpool tub, separate shower, and granite-topped vanity. Three additional generously sized bedrooms with ample closet space complete the upper level. The fully finished basement offers a large recreation room with a wet bar, a media room, and a spacious storage area, providing ample space for entertainment and organization.
Zillow last checked: 8 hours ago
Listing updated: July 08, 2025 at 10:49am
Listing courtesy of:
Jessica Anthony, ABR,SRES,SRS 847-381-7100,
Jameson Sotheby's International Realty
Bought with:
Lisa Columbus
@properties Christie's International Real Estate
Source: MRED as distributed by MLS GRID,MLS#: 12359747
Facts & features
Interior
Bedrooms & bathrooms
- Bedrooms: 4
- Bathrooms: 4
- Full bathrooms: 2
- 1/2 bathrooms: 2
Primary bedroom
- Features: Flooring (Carpet), Bathroom (Full)
- Level: Second
- Area: 260 Square Feet
- Dimensions: 13X20
Bedroom 2
- Features: Flooring (Carpet)
- Level: Second
- Area: 165 Square Feet
- Dimensions: 11X15
Bedroom 3
- Features: Flooring (Carpet)
- Level: Second
- Area: 182 Square Feet
- Dimensions: 13X14
Bedroom 4
- Features: Flooring (Carpet)
- Level: Second
- Area: 156 Square Feet
- Dimensions: 13X12
Bar entertainment
- Level: Basement
- Area: 80 Square Feet
- Dimensions: 5X16
Dining room
- Features: Flooring (Hardwood)
- Level: Main
- Area: 154 Square Feet
- Dimensions: 11X14
Eating area
- Features: Flooring (Ceramic Tile)
- Level: Main
- Area: 96 Square Feet
- Dimensions: 12X8
Family room
- Features: Flooring (Hardwood)
- Level: Main
- Area: 260 Square Feet
- Dimensions: 20X13
Kitchen
- Features: Kitchen (Eating Area-Breakfast Bar, Eating Area-Table Space), Flooring (Ceramic Tile), Window Treatments (Garden Window(s))
- Level: Main
- Area: 143 Square Feet
- Dimensions: 11X13
Laundry
- Level: Main
- Area: 42 Square Feet
- Dimensions: 7X6
Living room
- Features: Flooring (Carpet)
- Level: Main
- Area: 312 Square Feet
- Dimensions: 24X13
Play room
- Features: Flooring (Carpet)
- Level: Basement
- Area: 396 Square Feet
- Dimensions: 22X18
Recreation room
- Features: Flooring (Carpet)
- Level: Basement
- Area: 276 Square Feet
- Dimensions: 23X12
Heating
- Natural Gas, Forced Air
Cooling
- Central Air
Appliances
- Included: Microwave, Dishwasher, Refrigerator, Washer, Dryer, Stainless Steel Appliance(s), Range Hood, Water Softener Owned, Humidifier
- Laundry: Main Level, Gas Dryer Hookup, Sink
Features
- Wet Bar, Built-in Features, Separate Dining Room
- Flooring: Hardwood, Carpet, Wood
- Basement: Finished,Rec/Family Area,Full
- Number of fireplaces: 1
- Fireplace features: Wood Burning, Gas Starter, Family Room
Interior area
- Total structure area: 4,415
- Total interior livable area: 2,884 sqft
- Finished area below ground: 1,531
Property
Parking
- Total spaces: 2.5
- Parking features: Asphalt, Garage Door Opener, On Site, Garage Owned, Attached, Garage
- Attached garage spaces: 2.5
- Has uncovered spaces: Yes
Accessibility
- Accessibility features: No Disability Access
Features
- Stories: 2
- Patio & porch: Patio
Lot
- Size: 0.97 Acres
- Dimensions: 154 X 228 X 221 X 239
- Features: Mature Trees
Details
- Parcel number: 02181010280000
- Special conditions: None
- Other equipment: Water-Softener Owned, Ceiling Fan(s), Sump Pump, Backup Sump Pump;
Construction
Type & style
- Home type: SingleFamily
- Property subtype: Single Family Residence
Materials
- Cedar
- Foundation: Concrete Perimeter
- Roof: Asphalt
Condition
- New construction: No
- Year built: 1977
Utilities & green energy
- Sewer: Septic Tank
- Water: Well
Community & neighborhood
Security
- Security features: Security System
Location
- Region: Inverness
Other
Other facts
- Listing terms: Conventional
- Ownership: Fee Simple
Price history
| Date | Event | Price |
|---|---|---|
| 7/7/2025 | Sold | $685,000-5.5%$238/sqft |
Source: | ||
| 5/23/2025 | Contingent | $725,000$251/sqft |
Source: | ||
| 5/8/2025 | Listed for sale | $725,000+24.1%$251/sqft |
Source: | ||
| 7/27/2022 | Listing removed | -- |
Source: | ||
| 6/20/2022 | Price change | $584,000-2.5%$202/sqft |
Source: | ||
Public tax history
| Year | Property taxes | Tax assessment |
|---|---|---|
| 2023 | -- | $51,999 |
| 2022 | -- | $51,999 +10% |
| 2021 | -- | $47,261 |
Find assessor info on the county website
Neighborhood: 60010
Nearby schools
GreatSchools rating
- 8/10Thomas Jefferson Elementary SchoolGrades: PK-6Distance: 2 mi
- 6/10Walter R Sundling Jr High SchoolGrades: 7-8Distance: 3.5 mi
- 10/10Wm Fremd High SchoolGrades: 9-12Distance: 3.1 mi
Schools provided by the listing agent
- Elementary: Marion Jordan Elementary School
- Middle: Walter R Sundling Middle School
- High: Wm Fremd High School
- District: 15
Source: MRED as distributed by MLS GRID. This data may not be complete. We recommend contacting the local school district to confirm school assignments for this home.
Get a cash offer in 3 minutes
Find out how much your home could sell for in as little as 3 minutes with a no-obligation cash offer.
Estimated market value$820,000
Get a cash offer in 3 minutes
Find out how much your home could sell for in as little as 3 minutes with a no-obligation cash offer.
Estimated market value
$820,000


