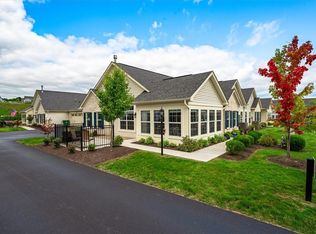Sold for $500,000 on 12/03/25
$500,000
705 Spring Valley Dr, Zelienople, PA 16063
2beds
1,849sqft
Condominium, Single Family Residence
Built in 2020
-- sqft lot
$500,300 Zestimate®
$270/sqft
$2,116 Estimated rent
Home value
$500,300
$475,000 - $525,000
$2,116/mo
Zestimate® history
Loading...
Owner options
Explore your selling options
What's special
Welcome to this totally upgraded, low maintenance one level living featuring warmth, style, and comfort. Greet guests into a bright foyer, leading to an open floor plan with sprawling modern flooring. The family room boasts a soaring ceiling, striking fireplace, and large windows with transoms, filling the space with natural light. The dining area, illuminated by a chic chandelier, flows seamlessly into the gourmet kitchen with endless granite countertops, abundant custom cabinetry with showcase cabinets, stainless appliances, and under-cabinet lighting. Family entrance area offers additional storage and access to laundry. French doors lead to a versatile home office, while a spacious sunroom with luminous windows and patio access provides a serene retreat. Primary suite has plush carpeting, a walk-in closet, and an ensuite bath with a quartz dual-sink vanity and tile shower. A guest bedroom with ample storage shares a stylish hall bath.
Zillow last checked: 8 hours ago
Listing updated: December 04, 2025 at 05:49am
Listed by:
Pierre Khoury 724-776-3686,
BERKSHIRE HATHAWAY THE PREFERRED REALTY
Bought with:
Pierre Khoury
BERKSHIRE HATHAWAY THE PREFERRED REALTY
Source: WPMLS,MLS#: 1706296 Originating MLS: West Penn Multi-List
Originating MLS: West Penn Multi-List
Facts & features
Interior
Bedrooms & bathrooms
- Bedrooms: 2
- Bathrooms: 2
- Full bathrooms: 2
Primary bedroom
- Level: Main
- Dimensions: 15x14
Bedroom 2
- Level: Main
- Dimensions: 12x11
Bonus room
- Level: Main
- Dimensions: 15x12
Den
- Level: Main
- Dimensions: 13x11
Dining room
- Level: Main
- Dimensions: 12x10
Entry foyer
- Level: Main
- Dimensions: 7x6
Family room
- Level: Main
- Dimensions: 18x16
Kitchen
- Level: Main
- Dimensions: 17x14
Laundry
- Level: Main
- Dimensions: 14x7
Heating
- Forced Air, Gas
Cooling
- Central Air
Appliances
- Included: Some Gas Appliances, Dishwasher, Disposal, Microwave, Stove
Features
- Pantry
- Flooring: Ceramic Tile, Laminate, Carpet
- Has basement: No
- Number of fireplaces: 1
- Fireplace features: Family/Living/Great Room
Interior area
- Total structure area: 1,849
- Total interior livable area: 1,849 sqft
Property
Parking
- Total spaces: 2
- Parking features: Attached, Garage, Garage Door Opener
- Has attached garage: Yes
Features
- Pool features: Pool
Lot
- Dimensions: 75 x 32 x 59 x 45
Details
- Parcel number: 180S11A7050000
Construction
Type & style
- Home type: Condo
- Architectural style: French Provincial,Patio Home
- Property subtype: Condominium, Single Family Residence
- Attached to another structure: Yes
Materials
- Brick, Vinyl Siding
- Roof: Asphalt
Condition
- Resale
- Year built: 2020
Utilities & green energy
- Sewer: Public Sewer
- Water: Public
Community & neighborhood
Location
- Region: Zelienople
- Subdivision: Villas at Spring Valley
HOA & financial
HOA
- Has HOA: Yes
- HOA fee: $250 monthly
Price history
| Date | Event | Price |
|---|---|---|
| 12/4/2025 | Pending sale | $509,900+2%$276/sqft |
Source: | ||
| 12/3/2025 | Sold | $500,000-1.9%$270/sqft |
Source: | ||
| 10/29/2025 | Contingent | $509,900$276/sqft |
Source: | ||
| 10/15/2025 | Price change | $509,900-1%$276/sqft |
Source: | ||
| 6/16/2025 | Listed for sale | $515,000-0.9%$279/sqft |
Source: | ||
Public tax history
| Year | Property taxes | Tax assessment |
|---|---|---|
| 2024 | $4,408 +3.4% | $25,020 |
| 2023 | $4,263 +1.5% | $25,020 |
| 2022 | $4,199 +0.9% | $25,020 |
Find assessor info on the county website
Neighborhood: 16063
Nearby schools
GreatSchools rating
- 6/10Evans City Middle SchoolGrades: 5-6Distance: 2.1 mi
- 5/10Ryan Gloyer Middle SchoolGrades: 7-8Distance: 4.1 mi
- 6/10Seneca Valley Senior High SchoolGrades: 9-12Distance: 4.2 mi
Schools provided by the listing agent
- District: Seneca Valley
Source: WPMLS. This data may not be complete. We recommend contacting the local school district to confirm school assignments for this home.

Get pre-qualified for a loan
At Zillow Home Loans, we can pre-qualify you in as little as 5 minutes with no impact to your credit score.An equal housing lender. NMLS #10287.
Sell for more on Zillow
Get a free Zillow Showcase℠ listing and you could sell for .
$500,300
2% more+ $10,006
With Zillow Showcase(estimated)
$510,306