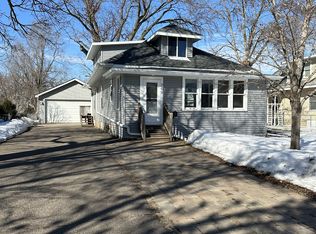Closed
$349,000
705 Spruce St, Farmington, MN 55024
2beds
1,812sqft
Single Family Residence
Built in 1901
10,018.8 Square Feet Lot
$344,000 Zestimate®
$193/sqft
$2,061 Estimated rent
Home value
$344,000
$320,000 - $368,000
$2,061/mo
Zestimate® history
Loading...
Owner options
Explore your selling options
What's special
Step into this charming home nestled in the heart of Farmington! This well cared for property offers gleaming hardwood flooring, original woodwork, and a cozy ambience! Boasting a highly efficient tankless water heater, Carrier furnace and AC in 2023, kitchen refrigerator in 2023, Reverse Osmosis water system in 2022, and equipped with a generator transfer switch to always keep your lights on. You can enjoy the comforts of this property from your enclosed 3-season porch or your outdoor patio in the backyard while you sip that morning coffee in the brisk fall mornings around the corner. The lower level has an egress window for potential to add more room if you're needing it. Don't forget to explore the oversized 3-car garage which has an upper level ready for your next workshop or entertainment spot for hosting family and friends! Situated close to many parks, restaurants, grocery stores, and schools. The convenience here is hard to miss! The small town charm really comes to life with this home, you don't want to miss out on this truly unique opportunity!
Zillow last checked: 8 hours ago
Listing updated: September 15, 2025 at 09:46am
Listed by:
Filipp Pavlyuk 952-594-1132,
Coldwell Banker Realty
Bought with:
Liz Fortier-Preston
Coldwell Banker Realty
Source: NorthstarMLS as distributed by MLS GRID,MLS#: 6767610
Facts & features
Interior
Bedrooms & bathrooms
- Bedrooms: 2
- Bathrooms: 2
- Full bathrooms: 1
- 3/4 bathrooms: 1
Bedroom 1
- Level: Upper
Bedroom 2
- Level: Upper
Bathroom
- Level: Main
Bathroom
- Level: Upper
Dining room
- Level: Main
- Area: 130 Square Feet
- Dimensions: 13X10
Kitchen
- Level: Main
- Area: 135 Square Feet
- Dimensions: 15X9
Living room
- Level: Main
- Area: 192 Square Feet
- Dimensions: 16X12
Other
- Level: Main
- Area: 108 Square Feet
- Dimensions: 6X18
Heating
- Forced Air
Cooling
- Central Air
Features
- Basement: Block
- Has fireplace: No
Interior area
- Total structure area: 1,812
- Total interior livable area: 1,812 sqft
- Finished area above ground: 1,208
- Finished area below ground: 0
Property
Parking
- Total spaces: 3
- Parking features: Detached, Concrete, Garage Door Opener
- Garage spaces: 3
- Has uncovered spaces: Yes
Accessibility
- Accessibility features: None
Features
- Levels: Two
- Stories: 2
- Patio & porch: Enclosed, Front Porch, Patio
Lot
- Size: 10,018 sqft
- Dimensions: 60 x 170
Details
- Foundation area: 604
- Parcel number: 143390003080
- Zoning description: Residential-Single Family
Construction
Type & style
- Home type: SingleFamily
- Property subtype: Single Family Residence
Materials
- Brick/Stone, Vinyl Siding
Condition
- Age of Property: 124
- New construction: No
- Year built: 1901
Utilities & green energy
- Gas: Natural Gas
- Sewer: City Sewer/Connected
- Water: City Water/Connected
Community & neighborhood
Location
- Region: Farmington
HOA & financial
HOA
- Has HOA: No
Price history
| Date | Event | Price |
|---|---|---|
| 9/12/2025 | Sold | $349,000-3.1%$193/sqft |
Source: | ||
| 8/18/2025 | Pending sale | $360,000$199/sqft |
Source: | ||
| 8/8/2025 | Listed for sale | $360,000+15.2%$199/sqft |
Source: | ||
| 7/30/2021 | Sold | $312,500+6%$172/sqft |
Source: | ||
| 6/30/2021 | Pending sale | $294,900$163/sqft |
Source: | ||
Public tax history
| Year | Property taxes | Tax assessment |
|---|---|---|
| 2023 | $3,222 +3.3% | $275,000 +2.6% |
| 2022 | $3,118 +4.4% | $268,100 +19.6% |
| 2021 | $2,986 +4.7% | $224,100 +14.4% |
Find assessor info on the county website
Neighborhood: 55024
Nearby schools
GreatSchools rating
- 6/10Farmington Elementary SchoolGrades: PK-5Distance: 0.4 mi
- 4/10Robert Boeckman Middle SchoolGrades: 6-8Distance: 0.9 mi
- 5/10Farmington High SchoolGrades: 9-12Distance: 3.4 mi
Get a cash offer in 3 minutes
Find out how much your home could sell for in as little as 3 minutes with a no-obligation cash offer.
Estimated market value
$344,000
Get a cash offer in 3 minutes
Find out how much your home could sell for in as little as 3 minutes with a no-obligation cash offer.
Estimated market value
$344,000
