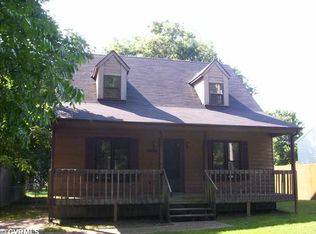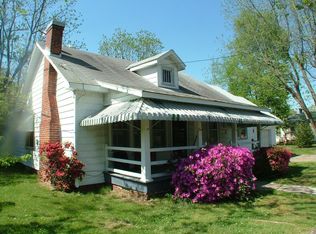Sold for $285,000 on 12/24/24
$285,000
705 Terrace Ave, Hopewell, VA 23860
5beds
3,057sqft
Single Family Residence
Built in 1946
0.26 Acres Lot
$291,100 Zestimate®
$93/sqft
$2,140 Estimated rent
Home value
$291,100
Estimated sales range
Not available
$2,140/mo
Zestimate® history
Loading...
Owner options
Explore your selling options
What's special
Back on the market due to no fault of the seller! Helping you find home in beautiful Hopewell, Virginia. This home is the perfect place to welcome friends and family. This corner lot offers two driveways and multiple entrances to the home making it convenient for groceries or visitors alike. The fenced yard is the perfect addition for your furry friends to run and play. Inside this brick cape cod home you will find several updates and modern conveniences. The spacious living room offers a grand fireplace with electric insert to keep you warm and cozy on those cold winter nights. Through the dining room, you will find an updated kitchen with granite countertops and white cabinets with plenty of space. To the left of the dining room are two bedrooms and the main floor bathroom. Also updated with a new vanity and lots of character. Upstairs you will find two additional spacious bedrooms with the 2nd bathroom. But wait! There’s more….downstairs, this home offers a full basement with so much storage and usable space you won’t be able to fill it! Come see this charming home today and solidify yourself as a homeowner with this gem.
Zillow last checked: 8 hours ago
Listing updated: December 24, 2024 at 12:39pm
Listed by:
Kristin Wood (804)930-4645,
Keller Williams Realty
Bought with:
Beatrice Arthur, 0225252176
United Real Estate Richmond
Source: CVRMLS,MLS#: 2425022 Originating MLS: Central Virginia Regional MLS
Originating MLS: Central Virginia Regional MLS
Facts & features
Interior
Bedrooms & bathrooms
- Bedrooms: 5
- Bathrooms: 2
- Full bathrooms: 2
Other
- Description: Tub & Shower
- Level: First
Other
- Description: Tub & Shower
- Level: Second
Heating
- Electric, Heat Pump
Cooling
- Central Air
Appliances
- Included: Dryer, Dishwasher, Electric Cooking, Electric Water Heater, Microwave, Refrigerator, Stove, Washer
Features
- Bedroom on Main Level, Ceiling Fan(s), Dining Area, Laminate Counters
- Flooring: Wood
- Basement: Full
- Attic: Access Only
- Number of fireplaces: 1
- Fireplace features: Masonry
Interior area
- Total interior livable area: 3,057 sqft
- Finished area above ground: 1,965
- Finished area below ground: 1,092
Property
Parking
- Parking features: Driveway, Off Street, Paved
- Has uncovered spaces: Yes
Features
- Levels: One and One Half
- Stories: 1
- Patio & porch: Side Porch
- Exterior features: Paved Driveway
- Pool features: None
- Fencing: Back Yard,Fenced
Lot
- Size: 0.26 Acres
- Features: Level
Details
- Parcel number: 0500172
- Zoning description: R2
Construction
Type & style
- Home type: SingleFamily
- Architectural style: Cape Cod
- Property subtype: Single Family Residence
Materials
- Aluminum Siding, Brick
- Roof: Composition
Condition
- Resale
- New construction: No
- Year built: 1946
Utilities & green energy
- Sewer: Public Sewer
- Water: Public
Community & neighborhood
Location
- Region: Hopewell
- Subdivision: Kenwood Heights
Other
Other facts
- Ownership: Individuals
- Ownership type: Sole Proprietor
Price history
| Date | Event | Price |
|---|---|---|
| 12/24/2024 | Sold | $285,000+3.6%$93/sqft |
Source: | ||
| 11/23/2024 | Pending sale | $275,000$90/sqft |
Source: | ||
| 11/20/2024 | Listed for sale | $275,000$90/sqft |
Source: | ||
| 10/15/2024 | Pending sale | $275,000$90/sqft |
Source: | ||
| 10/10/2024 | Listed for sale | $275,000+10%$90/sqft |
Source: | ||
Public tax history
| Year | Property taxes | Tax assessment |
|---|---|---|
| 2025 | $2,992 +4.1% | $255,700 +4.1% |
| 2024 | $2,875 +3.5% | $245,700 |
| 2023 | $2,776 +41.3% | $245,700 +41.3% |
Find assessor info on the county website
Neighborhood: 23860
Nearby schools
GreatSchools rating
- 4/10Harry E. James Elementary SchoolGrades: K-5Distance: 0.9 mi
- 2/10Carter G. Woodson Middle SchoolGrades: 6-8Distance: 1.1 mi
- 2/10Hopewell High SchoolGrades: 9-12Distance: 0.7 mi
Schools provided by the listing agent
- Elementary: Copeland
- Middle: Carter G. Woodson
- High: Hopewell
Source: CVRMLS. This data may not be complete. We recommend contacting the local school district to confirm school assignments for this home.
Get a cash offer in 3 minutes
Find out how much your home could sell for in as little as 3 minutes with a no-obligation cash offer.
Estimated market value
$291,100
Get a cash offer in 3 minutes
Find out how much your home could sell for in as little as 3 minutes with a no-obligation cash offer.
Estimated market value
$291,100

