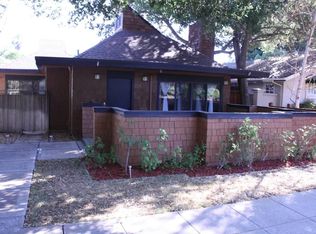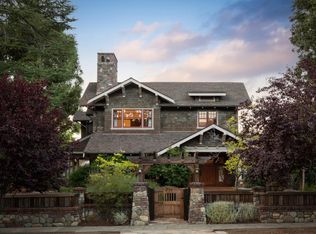Sold for $4,450,000 on 10/23/25
$4,450,000
705 University Ave, Los Altos, CA 94022
3beds
2,396sqft
Single Family Residence, Residential
Built in 2002
6,600 Square Feet Lot
$4,435,500 Zestimate®
$1,857/sqft
$7,902 Estimated rent
Home value
$4,435,500
$4.13M - $4.79M
$7,902/mo
Zestimate® history
Loading...
Owner options
Explore your selling options
What's special
DISTINGUISHED DOWNTOWN RETREAT | Step into a world where high-tech amenities, Modern
Craftsman character, and immaculate detail create a once-in-a-lifetime opportunity. Envisioned by a
noted architect, this indoor-outdoor masterpiece will impress and distinguish with its striking
architecture and future-forward sustainability. Composed primarily of wood, concrete, and glass, the
retreat opens to multiple patios and luxuriant, low-maintenance landscaping for exuberant entertaining.
Interiors embrace natural light while mitigating its effects with metal shades, and feel brand-new with
upgrades like HVAC, refinished floors, and timeless countertops and fixtures throughout. Expansive walls
and museum lighting await your art collection. Enjoy whole-house data, Crestron® home automation, a
220v car charger, and statement details like Venetian plaster finishes and heated concrete floors for
clean, warm air. The private, sought-after location by Downtown Los Altos offers a truly unbeatable
living experience within moments of outdoor recreation, shopping, fine dining, the Farmers Market,
and more. Also nearby are freeways, tech centers, and exceptional schools like Bullis Elementary, Egan
Junior, and Los Altos High (buyer to verify attendance).
Zillow last checked: 8 hours ago
Listing updated: October 23, 2025 at 07:52am
Listed by:
Theresa Couture 01090940 650-996-5277,
Coldwell Banker Realty 650-941-7040
Bought with:
Edward Graziani, 01081556
Christie's International Real Estate Sereno
Jessica Nemire, 01973791
Christie's International Real Estate Sereno
Source: MLSListings Inc,MLS#: ML82023234
Facts & features
Interior
Bedrooms & bathrooms
- Bedrooms: 3
- Bathrooms: 4
- Full bathrooms: 3
- 1/2 bathrooms: 1
Bedroom
- Features: GroundFloorBedroom, PrimarySuiteRetreat, WalkinCloset
Bathroom
- Features: PrimaryStallShowers, ShoweroverTub1, Skylight, SolidSurface, Stone, FullonGroundFloor, HalfonGroundFloor
Dining room
- Features: FormalDiningRoom
Family room
- Features: KitchenFamilyRoomCombo
Kitchen
- Features: Countertop_Concrete, Countertop_Stone, Skylights
Heating
- Gas, Heat Pump
Cooling
- Central Air
Appliances
- Included: Dishwasher, Disposal, Range Hood, Ice Maker, Built In Gas Oven/Range, Gas Oven/Range, Refrigerator, Washer/Dryer
- Laundry: Inside, In Utility Room
Features
- High Ceilings, One Or More Skylights
- Flooring: Concrete, Hardwood, Stone, Wood
- Doors: None
- Number of fireplaces: 1
- Fireplace features: Living Room
Interior area
- Total structure area: 2,396
- Total interior livable area: 2,396 sqft
Property
Parking
- Total spaces: 3
- Parking features: Detached, Electric Vehicle Charging Station(s), Garage Door Opener, Guest, Off Site
- Garage spaces: 1
Accessibility
- Accessibility features: None
Features
- Stories: 2
- Patio & porch: Balcony/Patio
- Exterior features: Back Yard, Fenced, Storage Shed Structure, Courtyard
- Fencing: Back Yard,Wood
Lot
- Size: 6,600 sqft
- Features: Level
Details
- Additional structures: Sheds
- Parcel number: 17516033
- Zoning: R1
- Special conditions: Standard
Construction
Type & style
- Home type: SingleFamily
- Architectural style: Modern/HighTech
- Property subtype: Single Family Residence, Residential
Materials
- Foundation: Other
- Roof: Composition, Shake
Condition
- New construction: No
- Year built: 2002
Utilities & green energy
- Gas: NaturalGas
- Water: Public
- Utilities for property: Natural Gas Available, Water Public
Community & neighborhood
Location
- Region: Los Altos
Other
Other facts
- Listing agreement: ExclusiveRightToSell
- Listing terms: CashorConventionalLoan
Price history
| Date | Event | Price |
|---|---|---|
| 10/23/2025 | Sold | $4,450,000+20.3%$1,857/sqft |
Source: | ||
| 9/30/2019 | Sold | $3,700,000-2.5%$1,544/sqft |
Source: | ||
| 8/26/2019 | Pending sale | $3,795,000$1,584/sqft |
Source: Coldwell Banker Residential Brokerage - Los Altos #81761056 | ||
| 7/18/2019 | Listed for sale | $3,795,000+564.6%$1,584/sqft |
Source: Coldwell Banker Residential Brokerage #ML81761056 | ||
| 10/15/1997 | Sold | $571,000$238/sqft |
Source: Public Record | ||
Public tax history
| Year | Property taxes | Tax assessment |
|---|---|---|
| 2025 | $48,400 +3.8% | $4,046,487 +2% |
| 2024 | $46,606 +1.1% | $3,967,145 +2% |
| 2023 | $46,109 +0.6% | $3,889,359 +2% |
Find assessor info on the county website
Neighborhood: 94022
Nearby schools
GreatSchools rating
- 8/10Gardner Bullis Elementary SchoolGrades: K-6Distance: 1.1 mi
- 8/10Ardis G. Egan Junior High SchoolGrades: 7-8Distance: 1.8 mi
- 10/10Los Altos High SchoolGrades: 9-12Distance: 1.1 mi
Schools provided by the listing agent
- Elementary: GardnerBullisElementary
- Middle: ArdisGEganIntermediate
- High: LosAltosHigh_1
- District: LosAltosElementary
Source: MLSListings Inc. This data may not be complete. We recommend contacting the local school district to confirm school assignments for this home.
Get a cash offer in 3 minutes
Find out how much your home could sell for in as little as 3 minutes with a no-obligation cash offer.
Estimated market value
$4,435,500
Get a cash offer in 3 minutes
Find out how much your home could sell for in as little as 3 minutes with a no-obligation cash offer.
Estimated market value
$4,435,500

