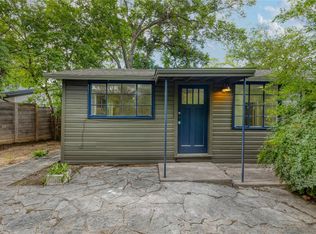Pest control services are scheduled to be conducted by the landlord approximately once every three months. Should the tenant wish to arrange pest control treatments on a monthly basis, it will be their responsibility to do so. Water and sewage services are provided and maintained by the landlord. The tenant is responsible for payment of all other utilities. Experience the warmth and charm of this beautifully remodeled spacious one-bedroom, complete with a charming sunroom that invites the sunlight in and wraps you in a comforting embrace. Imagine unwinding in the generous closets and relaxing on the covered porch, the perfect spot to savor quiet mornings or peaceful evenings. The expansive living room offers a sanctuary for gatherings, where old-world elegance gracefully blends with modern touches, creating a space filled with character and soul. Nestled in the most coveted location in town, just steps away from vibrant restaurants, lively shopping districts, the heart of ACC and UT campuses, and the historic capitol this isn't just a home; it's a gateway to the vibrant life and rich history of the community. Your dream lifestyle awaits come and feel the heartbeat of the city right outside your door!
Apartment for rent
$1,800/mo
705 W 11th St, Austin, TX 78701
1beds
712sqft
Price may not include required fees and charges.
Multifamily
Available Mon Sep 15 2025
Cats, dogs OK
Central air
In unit laundry
1 Parking space parking
Central
What's special
Modern touchesCharming sunroomOld-world eleganceGenerous closetsCovered porch
- 14 hours
- on Zillow |
- -- |
- -- |
Travel times
Add up to $600/yr to your down payment
Consider a first-time homebuyer savings account designed to grow your down payment with up to a 6% match & 4.15% APY.
Facts & features
Interior
Bedrooms & bathrooms
- Bedrooms: 1
- Bathrooms: 1
- Full bathrooms: 1
Heating
- Central
Cooling
- Central Air
Appliances
- Included: Dishwasher, Disposal, Dryer, Microwave, Oven, Range, Refrigerator, Washer
- Laundry: In Unit, Laundry Closet, Multiple Locations
Features
- Cedar Closet(s), Granite Counters, High Ceilings, Pantry, Primary Bedroom on Main, View
- Flooring: Tile, Wood
Interior area
- Total interior livable area: 712 sqft
Property
Parking
- Total spaces: 1
- Parking features: Assigned
- Details: Contact manager
Features
- Stories: 2
- Exterior features: Contact manager
- Has view: Yes
- View description: City View
Construction
Type & style
- Home type: MultiFamily
- Property subtype: MultiFamily
Materials
- Roof: Composition,Shake Shingle
Condition
- Year built: 1916
Utilities & green energy
- Utilities for property: Sewage, Water
Building
Management
- Pets allowed: Yes
Community & HOA
Location
- Region: Austin
Financial & listing details
- Lease term: 12 Months
Price history
| Date | Event | Price |
|---|---|---|
| 8/5/2025 | Listed for rent | $1,800-5.3%$3/sqft |
Source: Unlock MLS #9707912 | ||
| 3/31/2024 | Listing removed | -- |
Source: Unlock MLS #8113087 | ||
| 2/27/2024 | Price change | $1,900-5%$3/sqft |
Source: Unlock MLS #8113087 | ||
| 12/8/2023 | Listed for rent | $2,000$3/sqft |
Source: Unlock MLS #8113087 | ||
| 7/18/2018 | Listing removed | $2,000$3/sqft |
Source: Realty Austin #7468631 | ||
![[object Object]](https://photos.zillowstatic.com/fp/128d24c4c6aa43f128c8e307e8ac8540-p_i.jpg)
