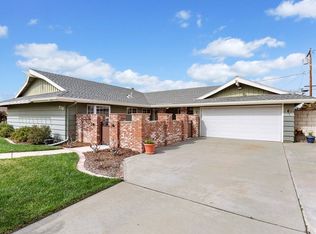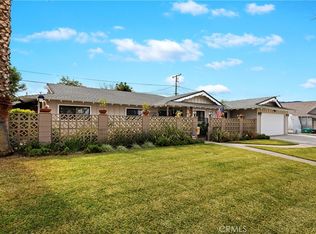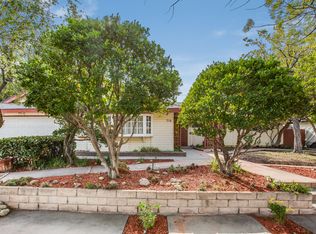INCREDIBLE INVESTMENT OPPORTUNITY. Priced to Sell Well Below Market Value for a fast sale! Welcome to this versatile home in central Corona offering nearly 2,600 sf of living space on a generous 8,700+sq ft lot. Featuring a flexible layout with main-floor bedrooms (ideal for aging in place or guest suites) plus upper-level bedrooms, it welcomes both large and multi-generational families. Chef-Inspired Kitchen. The heart of the home features a beautifully upgraded kitchen with a large center island, perfect for entertaining or casual meals. Outfitted with top-tier KitchenAid professional appliances, including a 6-burner gas cooktop, this kitchen is designed for both everyday living and serious culinary creativity. Spacious living room, enjoy meal prep in the expansive kitchen, and store belongings easily in the attic. Outside, the cement RV pad, covered patio, and mature landscaping add outdoor functionality and charm. Located within walking distance of top-rated schools, close to parks, shopping, and freeway access—this home blends comfort, convenience, and opportunity. Plus, at this price, you’re getting a serious deal
This property is off market, which means it's not currently listed for sale or rent on Zillow. This may be different from what's available on other websites or public sources.



