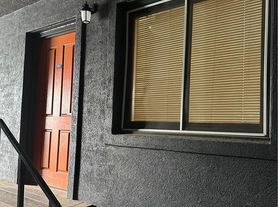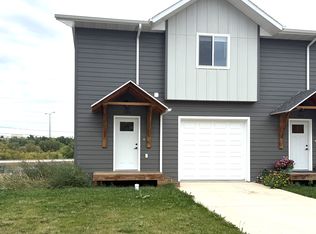This charming 4-bedroom, 2-bath home offers comfortable living with a large yard. on 0.35 acres. The spacious layout includes a cozy living room with a gas fireplace. The large yard provides plenty of space for outdoor activities or gardening. There is a nice large deck off of the dinning room and another one at the front of the house. The large 2 car attached garage has plenty of storage as well and a storage shed in the back yard. No pets, 1 year lease.
1 year lease, no smoking, no pets. Owner pays the garbage, tenants pay for water, sewer, electric, tv, internet, gas for fireplace.
tenants is responsible for lawncare and snow removal.
House for rent
$2,200/mo
705 Zenith St, Belle Fourche, SD 57717
4beds
1,968sqft
Price may not include required fees and charges.
Single family residence
Available now
No pets
Window unit
In unit laundry
Attached garage parking
Baseboard
What's special
Gas fireplaceLarge yardLarge deck
- 5 days
- on Zillow |
- -- |
- -- |
Travel times
Facts & features
Interior
Bedrooms & bathrooms
- Bedrooms: 4
- Bathrooms: 2
- Full bathrooms: 2
Heating
- Baseboard
Cooling
- Window Unit
Appliances
- Included: Dishwasher, Dryer, Freezer, Microwave, Oven, Refrigerator, Washer
- Laundry: In Unit
Features
- Flooring: Carpet, Tile
Interior area
- Total interior livable area: 1,968 sqft
Property
Parking
- Parking features: Attached
- Has attached garage: Yes
- Details: Contact manager
Features
- Exterior features: Electricity not included in rent, Garbage included in rent, Gas not included in rent, Heating system: Baseboard, Internet not included in rent, Sewage not included in rent, Water not included in rent
Details
- Parcel number: 155506
Construction
Type & style
- Home type: SingleFamily
- Property subtype: Single Family Residence
Utilities & green energy
- Utilities for property: Garbage
Community & HOA
Location
- Region: Belle Fourche
Financial & listing details
- Lease term: 1 Year
Price history
| Date | Event | Price |
|---|---|---|
| 9/30/2025 | Listed for rent | $2,200$1/sqft |
Source: Zillow Rentals | ||
| 9/16/2025 | Sold | $342,000$174/sqft |
Source: | ||
| 8/4/2025 | Contingent | $342,000$174/sqft |
Source: | ||
| 7/31/2025 | Price change | $342,000-2%$174/sqft |
Source: | ||
| 7/11/2025 | Price change | $349,000-2.5%$177/sqft |
Source: | ||

