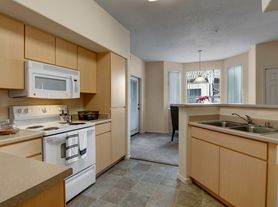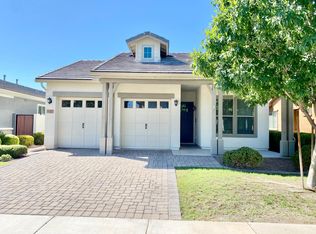Welcome to this beautifully maintained home in East Mesa, offering modern upgrades, spacious living areas, and a perfect blend of comfort and convenience. With its desirable layout and inviting backyard, this property is ideal for anyone looking to enjoy the best of Arizona living. Interior recently fully painted.
PROPERTY FEATURES:
Spacious Layout: Open-concept floor plan with vaulted ceilings, abundant natural light, and seamless flow between living, dining, and kitchen areas. Perfect for entertaining or everyday living.
Gourmet Kitchen: Features stainless steel appliances, granite countertops, a large center island, ample cabinet space, and a walk-in pantry for all your storage needs.
Attached Two-Car Garage: Spacious garage with direct entry, built-in storage options, and extended driveway parking.
In-Unit Laundry: Full-sized washer and dryer included for your convenience.
Outdoors: Beautifully landscaped backyard featuring a covered patio and gas fireplaceperfect for BBQs, gatherings, or relaxing evenings.
Community & Location Perks:
Highly Desirable Location Nestled in a quiet neighborhood within the acclaimed Gilbert School District, and close to parks, playgrounds, and community greenbelts.
Easy Commute Conveniently located near the US-60 and Loop 202 freeways, making access to downtown Mesa, Gilbert, and Tempe a breeze.
Nearby Shopping, Recreation & Dining Minutes from Superstition Springs Mall, Costco, fine dining, and recreational areas like Usery Mountain Regional Park for hiking and outdoor fun.
PET RULE:
Cats: Yes
Dogs: Yes
AVAILABLE DATE: 9/26/2025
IMPORTANT THINGS TO KNOW :
*Application Fee: $50 per applicant 18 or older. (Please review Keyrenter's Application Criteria prior to applying, as this is non-refundable.)
*Applications can't be screened until all applicants send in all their documents.
*Applications are screened first come first serve.
Appliances: Refrigerator, Stove, Oven, Microwave, Dishwasher, Washer and Dryer.
LEASE LENGTH: 12-month Minimum
SPECIAL LEASE PROVISIONS: If not specified here, will be listed in lease agreement.
APPLICATION TURNAROUND TIME: 24 to 72 business hours, if all required documents submitted by apply persons over the age of 18 years old.
ADDITIONAL ONE TIME FEES AND DEPOSITS (details in lease agreement):
$50 Application Fee per applicant 18 or older (Nonrefundable)
Security Deposit: Equal to one month's rent (Refundable)
$150 Lease Initiation Fee (Nonrefundable)
$200 Cleaning Fee (Nonrefundable)
$250 Pet Security Deposit (Refundable) if applicable
$250 Pet Fee (Nonrefundable)
ADDITIONAL MONTHLY FEES:
$15 Monthly Residential Administration (MRA) Fee
$50 Pet Rent (First Pet) / Month. $25 / Month Additional Pets if applicable
$45.95/month Resident Benefits Package (RBP) - All Keyrenter Gilbert Property Management residents are enrolled in the RBP, which includes liability insurance (if you use your own insurance the cost goes down by $11.95/month), credit building to help boost the resident's credit score with timely rent payments, up to $1M Identity Theft Protection, HVAC air filter delivery, move-in concierge service making utility connection and home service setup a breeze during your move-in, our best-in-class resident rewards program, local discounts, and much more! More details upon application.
*Other terms and conditions may apply. All information including advertised rent and other charges are deemed reliable but not guaranteed and are subject to change.
House for rent
$2,600/mo
7050 E Onza Ave, Mesa, AZ 85212
4beds
1,789sqft
Price may not include required fees and charges.
Single family residence
Available now
Cats, dogs OK
-- A/C
In unit laundry
Garage parking
-- Heating
What's special
Covered patioGas fireplaceModern upgradesOpen-concept floor planAbundant natural lightLarge center islandWalk-in pantry
- 16 days |
- -- |
- -- |
Travel times
Facts & features
Interior
Bedrooms & bathrooms
- Bedrooms: 4
- Bathrooms: 2
- Full bathrooms: 2
Rooms
- Room types: Dining Room
Appliances
- Included: Disposal, Dryer, Microwave, Refrigerator, Washer
- Laundry: In Unit, Shared
Features
- Walk-In Closet(s)
- Flooring: Tile
Interior area
- Total interior livable area: 1,789 sqft
Video & virtual tour
Property
Parking
- Parking features: Garage
- Has garage: Yes
- Details: Contact manager
Features
- Patio & porch: Patio
- Exterior features: HOA Community, Lawn, Living Room, Oven/Stove, Stainless Steel Appliances, Utilities fee required, Water Softener
- Fencing: Fenced Yard
Details
- Parcel number: 31208629
Construction
Type & style
- Home type: SingleFamily
- Property subtype: Single Family Residence
Utilities & green energy
- Utilities for property: Cable Available
Community & HOA
Community
- Security: Security System
Location
- Region: Mesa
Financial & listing details
- Lease term: Contact For Details
Price history
| Date | Event | Price |
|---|---|---|
| 9/24/2025 | Listed for rent | $2,600$1/sqft |
Source: Zillow Rentals | ||
| 4/13/2017 | Sold | $313,900$175/sqft |
Source: Public Record | ||

