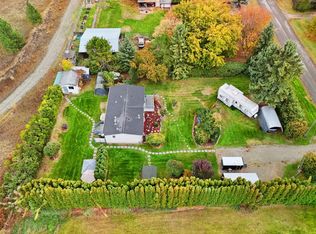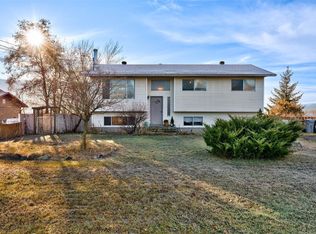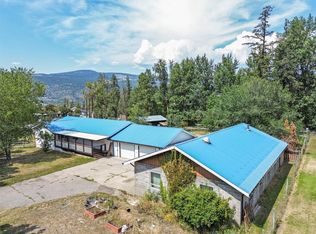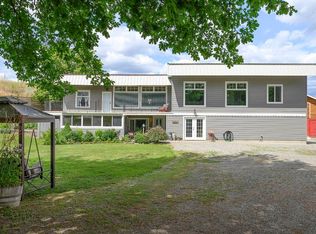Spectacular views, absolute privacy, and an in-ground heated pool — all within city limits. This 4-acre property offers everything you need, including an almost 3,200 sq. ft. home with 4 bedrooms, a detached shop, and a 100-foot deck with breathtaking views of the river and surrounding mountains. The main floor features two dining areas, a bright living room, a massive great room, a well-appointed kitchen, two bedrooms, and a full bathroom — all showcasing beautiful custom carpentry. The spacious primary bedroom includes large closets, access to the deck and hot tub, and its own cozy fireplace. The basement adds another full bathroom and two more bedrooms, one with a walk-out patio door perfect for guests. Outside, the rear patio highlights a handmade river rock wall and overlooks the pool area and acres of lawns and mature trees that create a private, park-like setting just minutes past The Dunes Golf Course. Additional features include a brand new hot water tank (1 year old), pool liner (6 years old), a fiberglass shingle roof (8 years old), central air conditioning, all appliances, and plenty of parking.
This property is off market, which means it's not currently listed for sale or rent on Zillow. This may be different from what's available on other websites or public sources.



