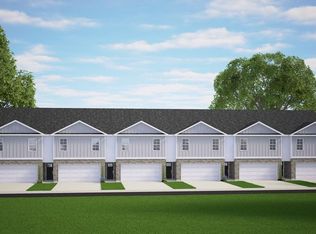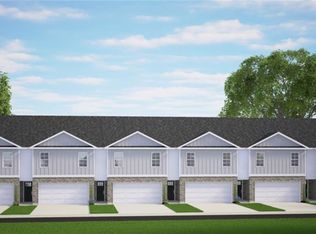Sold for $273,500 on 07/29/25
$273,500
7051 Eclipse Trl, Whitsett, NC 27377
4beds
1,658sqft
Stick/Site Built, Residential, Townhouse
Built in 2024
0.06 Acres Lot
$276,600 Zestimate®
$--/sqft
$-- Estimated rent
Home value
$276,600
$254,000 - $301,000
Not available
Zestimate® history
Loading...
Owner options
Explore your selling options
What's special
Welcome to this stunning 4-bedroom, 2.5 bath, 2-story townhome located in the Brightwood Farm community. This home offers a perfect blend of comfort and style. The main level features an open-concept layout, seamlessly connecting the living, dining, and kitchen areas, making it ideal for entertaining. The kitchen boasts modern appliances, Neutral cabinetry, and beautiful granite countertops. Upstairs, you’ll find four spacious bedrooms, including a primary suite with an ensuite bathroom and spacious closet. Enjoy the benefits of low-maintenance living. This Smart Home is equipped with Video Doorbell, Echo Pop, Smart Code door lock, Smart Switch, touchscreen control panel, and Z-Wave programmable thermostat - all accessible through the Alarm.com App. 1-year builder's warranty. This home provides everything you need for comfortable and stylish living. Make the Pattison your home in Brightwood Farm today! *Photos are for representational purpose, although similar!
Zillow last checked: 8 hours ago
Listing updated: July 29, 2025 at 07:01am
Listed by:
Elizabeth Ward 336-649-4344,
DR Horton
Bought with:
Brooke Leonard, 303768
Berkshire Hathaway HomeServices Yost & Little Realty
Source: Triad MLS,MLS#: 1164321 Originating MLS: Greensboro
Originating MLS: Greensboro
Facts & features
Interior
Bedrooms & bathrooms
- Bedrooms: 4
- Bathrooms: 3
- Full bathrooms: 2
- 1/2 bathrooms: 1
- Main level bathrooms: 1
Primary bedroom
- Level: Second
- Dimensions: 13.67 x 13.25
Bedroom 2
- Level: Second
- Dimensions: 11.5 x 9.5
Bedroom 3
- Level: Second
- Dimensions: 12.17 x 12.08
Bedroom 4
- Level: Second
- Dimensions: 10 x 10.83
Dining room
- Level: Main
- Dimensions: 10.92 x 8.75
Living room
- Level: Main
- Dimensions: 15.08 x 15.42
Heating
- Forced Air, Electric
Cooling
- Central Air
Appliances
- Included: Electric Water Heater
- Laundry: Laundry Room
Features
- Pantry, Solid Surface Counter
- Flooring: Carpet, Vinyl
- Has basement: No
- Attic: Pull Down Stairs
- Has fireplace: No
Interior area
- Total structure area: 1,658
- Total interior livable area: 1,658 sqft
- Finished area above ground: 1,658
Property
Parking
- Total spaces: 2
- Parking features: Driveway, Garage, Paved, Attached, Garage Faces Front
- Attached garage spaces: 2
- Has uncovered spaces: Yes
Features
- Levels: Two
- Stories: 2
- Pool features: Community
Lot
- Size: 0.06 Acres
- Features: Level, Subdivided, Flat, Subdivision
Details
- Parcel number: 239512
- Zoning: Residential
- Special conditions: Owner Sale
Construction
Type & style
- Home type: Townhouse
- Property subtype: Stick/Site Built, Residential, Townhouse
Materials
- Stone, Vinyl Siding
- Foundation: Slab
Condition
- New Construction
- New construction: Yes
- Year built: 2024
Utilities & green energy
- Sewer: Public Sewer
- Water: Public
Community & neighborhood
Location
- Region: Whitsett
- Subdivision: Brightwood Farm
HOA & financial
HOA
- Has HOA: Yes
- HOA fee: $153 monthly
- Second HOA fee: $77 monthly
Other
Other facts
- Listing agreement: Exclusive Right To Sell
- Listing terms: Cash,Conventional,FHA,NC Housing,USDA Loan,VA Loan
Price history
| Date | Event | Price |
|---|---|---|
| 7/29/2025 | Sold | $273,500-0.5% |
Source: | ||
| 6/23/2025 | Pending sale | $275,000 |
Source: | ||
| 6/20/2025 | Listed for sale | $275,000 |
Source: | ||
| 6/18/2025 | Pending sale | $275,000 |
Source: | ||
| 5/27/2025 | Price change | $275,000+3.8% |
Source: | ||
Public tax history
| Year | Property taxes | Tax assessment |
|---|---|---|
| 2025 | $494 | $60,000 |
Find assessor info on the county website
Neighborhood: 27377
Nearby schools
GreatSchools rating
- 3/10Sedalia Elementary SchoolGrades: PK-5Distance: 2.3 mi
- 5/10Eastern Middle SchoolGrades: 6-8Distance: 2.3 mi
- 3/10Eastern Guilford High SchoolGrades: 9-12Distance: 2 mi
Schools provided by the listing agent
- Elementary: Sedalia
- Middle: Eastern Guilford
- High: Eastern Guilford
Source: Triad MLS. This data may not be complete. We recommend contacting the local school district to confirm school assignments for this home.
Get a cash offer in 3 minutes
Find out how much your home could sell for in as little as 3 minutes with a no-obligation cash offer.
Estimated market value
$276,600
Get a cash offer in 3 minutes
Find out how much your home could sell for in as little as 3 minutes with a no-obligation cash offer.
Estimated market value
$276,600

