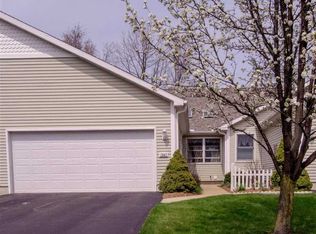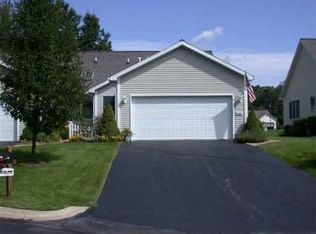Sold
$242,000
7051 Gilroy Ct, Spring Arbor, MI 49283
2beds
2,072sqft
Condominium
Built in 1996
-- sqft lot
$260,000 Zestimate®
$117/sqft
$2,400 Estimated rent
Home value
$260,000
$226,000 - $302,000
$2,400/mo
Zestimate® history
Loading...
Owner options
Explore your selling options
What's special
Maintenance free living at this beautiful, 3BR/3BA Condo in Spring Arbor Township offering an attached 2 car garage and a 3 season room overlooking a peaceful wooded view. Enter in to mud room that leads to kitchen with eating area. Large great room with vaulted ceilings. Main floor laundry, 2BR/2BA on main floor, one of which is primary with en suite. Upper level offers a 3rd bedroom which could be used as a home office. Full finished walkout basement with 3rd full bathroom, large family room and bonus room that could be used for crafts, exercise, storage, etc. R/O system at kitchen sink. Pets are allowed, Contact HOA for confirmation. Entertainment center, dehumidifier and storage cabinets in basement will stay. Desk in office will stay.
Zillow last checked: 8 hours ago
Listing updated: May 10, 2024 at 08:38am
Listed by:
HEATHER HERNDON 517-812-1641,
HOWARD HANNA REAL ESTATE SERVI
Bought with:
MICHELLE EPPERLY
ERA REARDON REALTY, L.L.C.
Source: MichRIC,MLS#: 24015913
Facts & features
Interior
Bedrooms & bathrooms
- Bedrooms: 2
- Bathrooms: 3
- Full bathrooms: 3
- Main level bedrooms: 2
Primary bedroom
- Level: Main
- Area: 144
- Dimensions: 12.00 x 12.00
Bedroom 2
- Level: Main
- Area: 120
- Dimensions: 12.00 x 10.00
Dining area
- Level: Main
- Area: 63
- Dimensions: 9.00 x 7.00
Family room
- Level: Basement
- Area: 425
- Dimensions: 25.00 x 17.00
Kitchen
- Level: Main
- Area: 96
- Dimensions: 12.00 x 8.00
Living room
- Level: Main
- Area: 300
- Dimensions: 20.00 x 15.00
Other
- Description: Mud Room
- Level: Main
- Area: 42
- Dimensions: 7.00 x 6.00
Other
- Description: Foyer
- Level: Main
- Area: 78
- Dimensions: 13.00 x 6.00
Other
- Description: 3 Season
- Level: Main
- Area: 96
- Dimensions: 12.00 x 8.00
Other
- Description: 3rd bedroom/office
- Level: Upper
- Area: 120
- Dimensions: 12.00 x 10.00
Heating
- Forced Air
Cooling
- Central Air
Appliances
- Included: Dishwasher, Disposal, Dryer, Microwave, Range, Refrigerator, Washer, Water Softener Owned
- Laundry: Laundry Closet, Main Level
Features
- Ceiling Fan(s), Eat-in Kitchen
- Flooring: Carpet, Laminate
- Windows: Window Treatments
- Basement: Full,Walk-Out Access
- Has fireplace: No
Interior area
- Total structure area: 1,232
- Total interior livable area: 2,072 sqft
- Finished area below ground: 840
Property
Parking
- Total spaces: 2
- Parking features: Attached, Garage Door Opener
- Garage spaces: 2
Features
- Stories: 1
Lot
- Features: Wooded
Details
- Parcel number: 059121625201000
- Zoning description: Res
Construction
Type & style
- Home type: Condo
- Architectural style: Ranch
- Property subtype: Condominium
Materials
- Vinyl Siding
- Roof: Shingle
Condition
- New construction: No
- Year built: 1996
Utilities & green energy
- Sewer: Public Sewer
- Water: Public
- Utilities for property: Phone Connected, Natural Gas Connected, Cable Connected
Community & neighborhood
Location
- Region: Spring Arbor
- Subdivision: Arborwood Condominiums
HOA & financial
HOA
- Has HOA: Yes
- HOA fee: $260 monthly
- Amenities included: End Unit, Trail(s)
- Services included: Trash, Snow Removal, Maintenance Grounds
- Association phone: 517-740-2759
Other
Other facts
- Listing terms: Cash,Conventional
- Road surface type: Paved
Price history
| Date | Event | Price |
|---|---|---|
| 5/10/2024 | Sold | $242,000+0.9%$117/sqft |
Source: | ||
| 5/3/2024 | Pending sale | $239,900$116/sqft |
Source: | ||
| 4/8/2024 | Contingent | $239,900$116/sqft |
Source: | ||
| 4/4/2024 | Listed for sale | $239,900+41.2%$116/sqft |
Source: | ||
| 12/3/2020 | Sold | $169,900$82/sqft |
Source: Public Record | ||
Public tax history
| Year | Property taxes | Tax assessment |
|---|---|---|
| 2025 | -- | $126,800 +4.4% |
| 2024 | -- | $121,400 +27% |
| 2021 | $3,249 +5.6% | $95,580 +1.3% |
Find assessor info on the county website
Neighborhood: 49283
Nearby schools
GreatSchools rating
- 6/10Warner Elementary SchoolGrades: K-5Distance: 0.5 mi
- 7/10Western Middle SchoolGrades: 6-8Distance: 2.2 mi
- 8/10Western High SchoolGrades: 9-12Distance: 2.2 mi

Get pre-qualified for a loan
At Zillow Home Loans, we can pre-qualify you in as little as 5 minutes with no impact to your credit score.An equal housing lender. NMLS #10287.

