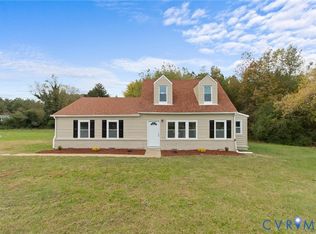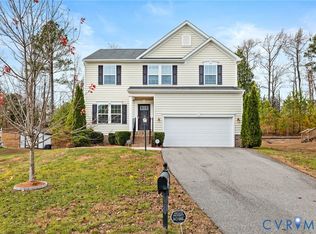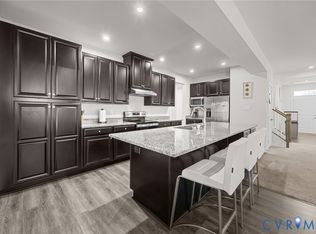PRICE REDUCED! HIGHLY MOTIVATED SELLERS - BRING OFFERS!! BRAND NEW!!! Welcome to your dream home in Castleton! This stunning 5-bedroom, 4.5-bath home was newly completed in January 2025 and offers a perfect blend of style, space, and functionality. Step inside and be greeted by a bright, open floor plan designed for modern living. The chef’s kitchen features sleek stainless steel appliances, gas cooking, granite countertops, and a large island—perfect for entertaining. The first floor also includes a private office with French doors and spacious living and dining areas. The second level showcases four generously sized bedrooms plus an enormous loft, ideal for a playroom, media space, or second family room. The third-floor flex suite can serve as a private primary bedroom with en suite bath or an oversized bonus room. The home also boasts a climate-controlled 2-car garage, perfect for year-round use. Outdoors, you’ll love the large backyard, complete with a brand-new privacy fence and new shed. With its thoughtful layout, high-end finishes, and sought-after Castleton location, this home is move-in ready and waiting for you! Sellers are motivated - bring your offers! We are ready to talk!!
For sale
Price cut: $4K (11/24)
$518,000
7052 Hapsburg Ct, Henrico, VA 23231
5beds
3,064sqft
Est.:
Single Family Residence
Built in 2025
10,193.04 Square Feet Lot
$516,100 Zestimate®
$169/sqft
$65/mo HOA
What's special
Brand-new privacy fenceOversized bonus roomBright open floor planGranite countertopsFour generously sized bedroomsLarge backyardGas cooking
- 40 days |
- 1,057 |
- 63 |
Zillow last checked: 8 hours ago
Listing updated: December 06, 2025 at 12:09pm
Listed by:
Jennifer Bell 804-972-1987,
NextHome Advantage
Source: CVRMLS,MLS#: 2530371 Originating MLS: Central Virginia Regional MLS
Originating MLS: Central Virginia Regional MLS
Tour with a local agent
Facts & features
Interior
Bedrooms & bathrooms
- Bedrooms: 5
- Bathrooms: 4
- Full bathrooms: 3
- 1/2 bathrooms: 1
Primary bedroom
- Description: Carpet, ceiling fan, bathroom
- Level: Second
- Dimensions: 16.1 x 15.4
Primary bedroom
- Description: Carpet
- Level: Third
- Dimensions: 29.6 x 12.3
Bedroom 2
- Description: carpet and ceiling fan
- Level: Second
- Dimensions: 14.3 x 12.11
Bedroom 3
- Description: Carpet
- Level: Second
- Dimensions: 10.0 x 12.5
Bedroom 4
- Description: Carpet
- Level: Second
- Dimensions: 12.5 x 11.1
Dining room
- Description: LVP
- Level: First
- Dimensions: 15.1 x 10.1
Family room
- Description: LVP, gas fireplace
- Level: First
- Dimensions: 24.9 x 15.4
Other
- Description: Tub & Shower
- Level: Second
Other
- Description: Tub & Shower
- Level: Third
Half bath
- Level: First
Kitchen
- Description: granite counters, LVP
- Level: First
- Dimensions: 15.3 x 11.0
Office
- Description: LVP
- Level: First
- Dimensions: 10.11 x 10.4
Recreation
- Description: Carpet
- Level: Second
- Dimensions: 21.11 x 11.5
Heating
- Heat Pump, Natural Gas, Zoned
Cooling
- Central Air, Zoned
Appliances
- Included: Dishwasher, Disposal, Gas Water Heater, Microwave, Oven, Stove, Tankless Water Heater
- Laundry: Washer Hookup, Dryer Hookup
Features
- Ceiling Fan(s), Dining Area, Double Vanity, Eat-in Kitchen, Fireplace, Granite Counters, High Ceilings, High Speed Internet, Kitchen Island, Bath in Primary Bedroom, Pantry, Recessed Lighting, Wired for Data, Walk-In Closet(s)
- Flooring: Partially Carpeted, Vinyl, Wood
- Doors: Sliding Doors
- Basement: Crawl Space
- Attic: Finished,Walk-up
- Number of fireplaces: 1
- Fireplace features: Gas
Interior area
- Total interior livable area: 3,064 sqft
- Finished area above ground: 3,064
- Finished area below ground: 0
Property
Parking
- Total spaces: 2
- Parking features: Attached, Direct Access, Driveway, Garage, Garage Door Opener, Paved
- Attached garage spaces: 2
- Has uncovered spaces: Yes
Features
- Levels: Two and One Half
- Stories: 2.5
- Patio & porch: Front Porch, Deck, Porch
- Exterior features: Deck, Sprinkler/Irrigation, Lighting, Porch, Storage, Shed, Paved Driveway
- Pool features: In Ground, Pool, Community
- Fencing: Back Yard,Fenced
Lot
- Size: 10,193.04 Square Feet
Details
- Parcel number: 8236935937
Construction
Type & style
- Home type: SingleFamily
- Architectural style: Colonial
- Property subtype: Single Family Residence
Materials
- Block, Frame, Vinyl Siding
- Roof: Composition,Shingle
Condition
- Resale
- New construction: No
- Year built: 2025
Utilities & green energy
- Sewer: Public Sewer
- Water: Public
Community & HOA
Community
- Features: Common Grounds/Area, Clubhouse, Home Owners Association, Playground, Pool, Street Lights, Tennis Court(s), Trails/Paths
- Security: Smoke Detector(s)
- Subdivision: Castleton
HOA
- Has HOA: Yes
- Services included: Association Management, Clubhouse, Common Areas, Pool(s), Snow Removal
- HOA fee: $195 quarterly
Location
- Region: Henrico
Financial & listing details
- Price per square foot: $169/sqft
- Tax assessed value: $513,500
- Annual tax amount: $4,262
- Date on market: 10/30/2025
- Ownership: Individuals
- Ownership type: Sole Proprietor
Estimated market value
$516,100
$490,000 - $542,000
Not available
Price history
Price history
| Date | Event | Price |
|---|---|---|
| 11/24/2025 | Price change | $518,000-0.8%$169/sqft |
Source: | ||
| 10/31/2025 | Listing removed | $3,600$1/sqft |
Source: Zillow Rentals Report a problem | ||
| 10/31/2025 | Price change | $522,000+4.6%$170/sqft |
Source: | ||
| 10/21/2025 | Listed for rent | $3,600$1/sqft |
Source: Zillow Rentals Report a problem | ||
| 10/17/2025 | Price change | $499,000-2%$163/sqft |
Source: | ||
Public tax history
Public tax history
| Year | Property taxes | Tax assessment |
|---|---|---|
| 2024 | $884 +13% | $104,000 +13% |
| 2023 | $782 | $92,000 |
Find assessor info on the county website
BuyAbility℠ payment
Est. payment
$3,041/mo
Principal & interest
$2493
Property taxes
$302
Other costs
$246
Climate risks
Neighborhood: Castleton
Nearby schools
GreatSchools rating
- 5/10Ward Elementary SchoolGrades: PK-5Distance: 0.5 mi
- 2/10Rolfe Middle SchoolGrades: 6-8Distance: 2.7 mi
- 2/10Varina High SchoolGrades: 9-12Distance: 3 mi
Schools provided by the listing agent
- Elementary: Ward
- Middle: Rolfe
- High: Varina
Source: CVRMLS. This data may not be complete. We recommend contacting the local school district to confirm school assignments for this home.
- Loading
- Loading



