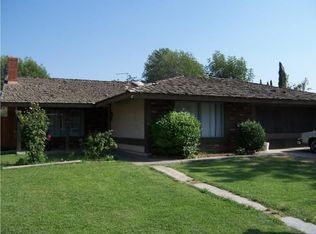Sold for $625,000
Listing Provided by:
Tessa Wilkerson DRE #01987103 951-823-4840,
Fiv Realty Co.,
Nazar Kalayji DRE #01479494 951-394-0820,
Fiv Realty Co.
Bought with: MERIDIAN PROPERTY GROUP
$625,000
7052 Manhattan Dr, Riverside, CA 92506
3beds
1,305sqft
Single Family Residence
Built in 1978
7,405 Square Feet Lot
$618,200 Zestimate®
$479/sqft
$2,952 Estimated rent
Home value
$618,200
$563,000 - $680,000
$2,952/mo
Zestimate® history
Loading...
Owner options
Explore your selling options
What's special
Welcome to Your Private Oasis – A Home that Balances Comfort, Charm, and Convenience.
Step through the gated entry into a home that instantly feels like a retreat. With striking curb appeal and a beautifully maintained façade, this residence invites you in with warmth and style. The fenced front welcomes you into a delightful courtyard—lush, private, and impeccably kept—setting the tone for the rest of the home.
Inside, you’ll find an airy, well-kept interior with clean lines and durable vinyl flooring throughout. The living room centers around a cozy fireplace, perfect for relaxing evenings, while newer windows bathe the space in natural light.
The updated kitchen is a true gem—featuring newer cabinetry, stunning Silestone quartz countertops, and a stylish floating island that enhances both form and function. The layout flows effortlessly into the backyard, making entertaining and indoor-outdoor living seamless.
Step outside to your own private sanctuary: a lush, green yard dotted with mature persimmon, orange, apple, and tangerine trees—your very own orchard. Enjoy a covered patio for year-round enjoyment and a tranquil atmosphere that feels miles away from the everyday.
The primary bedroom is a peaceful retreat with sliding doors that open directly to the vibrant backyard. The ensuite bathroom has been thoughtfully remodeled with a modern walk-in shower, and the second bathroom has also been recently refreshed with stylish finishes.
A versatile bonus room stretches from the entry to the garage—ideal as a home office, creative studio, or a quiet space to unwind. The garage is EV-ready, offering forward-thinking convenience for the eco-conscious homeowner.
Additional perks include a handy side-yard shed for extra storage, low property taxes, and—best of all—no HOA.
This home is more than move-in ready—it’s ready to be lived in, loved, and enjoyed. Come experience the perfect blend of comfort, privacy, and charm.
Zillow last checked: 8 hours ago
Listing updated: July 08, 2025 at 02:39pm
Listing Provided by:
Tessa Wilkerson DRE #01987103 951-823-4840,
Fiv Realty Co.,
Nazar Kalayji DRE #01479494 951-394-0820,
Fiv Realty Co.
Bought with:
Scott Cheramie, DRE #01409016
MERIDIAN PROPERTY GROUP
Source: CRMLS,MLS#: IG25118610 Originating MLS: California Regional MLS
Originating MLS: California Regional MLS
Facts & features
Interior
Bedrooms & bathrooms
- Bedrooms: 3
- Bathrooms: 2
- Full bathrooms: 2
- Main level bathrooms: 2
- Main level bedrooms: 3
Primary bedroom
- Features: Main Level Primary
Bedroom
- Features: All Bedrooms Down
Bedroom
- Features: Bedroom on Main Level
Bathroom
- Features: Bathtub, Remodeled, Separate Shower, Tub Shower, Walk-In Shower
Kitchen
- Features: Built-in Trash/Recycling, Kitchen Island, Quartz Counters
Heating
- Central, Fireplace(s), Natural Gas
Cooling
- Central Air, Electric
Appliances
- Included: Convection Oven, Dishwasher, ENERGY STAR Qualified Water Heater, Freezer, Gas Cooktop, Gas Oven, Gas Water Heater, Microwave, Refrigerator, Water Heater
- Laundry: Electric Dryer Hookup, Gas Dryer Hookup, In Garage
Features
- Separate/Formal Dining Room, Quartz Counters, All Bedrooms Down, Bedroom on Main Level, Main Level Primary
- Flooring: Vinyl
- Doors: ENERGY STAR Qualified Doors, Mirrored Closet Door(s), Panel Doors, Sliding Doors, Storm Door(s)
- Windows: Blinds, Double Pane Windows, ENERGY STAR Qualified Windows, Screens
- Has fireplace: Yes
- Fireplace features: Living Room
- Common walls with other units/homes: No Common Walls
Interior area
- Total interior livable area: 1,305 sqft
Property
Parking
- Total spaces: 2
- Parking features: Concrete, Direct Access, Door-Single, Driveway, Garage Faces Front, Garage
- Attached garage spaces: 2
Accessibility
- Accessibility features: No Stairs
Features
- Levels: One
- Stories: 1
- Entry location: 1
- Patio & porch: Concrete, Covered, Open, Patio
- Exterior features: Rain Gutters
- Pool features: None
- Spa features: None
- Fencing: Average Condition,Fair Condition,Wood
- Has view: Yes
- View description: Courtyard, Neighborhood
Lot
- Size: 7,405 sqft
- Features: Back Yard, Drip Irrigation/Bubblers, Front Yard, Garden, Sprinklers In Rear, Sprinklers In Front, Lawn, Landscaped, Ranch, Sprinklers Timer, Sprinkler System, Street Level, Trees, Yard
Details
- Additional structures: Shed(s)
- Parcel number: 235022005
- Zoning: R1065
- Special conditions: Standard
Construction
Type & style
- Home type: SingleFamily
- Architectural style: Ranch
- Property subtype: Single Family Residence
Materials
- Drywall, Stucco
- Foundation: Slab
- Roof: Composition
Condition
- Updated/Remodeled,Turnkey
- New construction: No
- Year built: 1978
Utilities & green energy
- Electric: Electricity - On Property, 220 Volts in Garage
- Sewer: Public Sewer
- Water: Public
- Utilities for property: Cable Connected, Electricity Connected, Natural Gas Connected, Phone Available, Sewer Connected, Water Connected
Green energy
- Energy efficient items: Water Heater
Community & neighborhood
Security
- Security features: Smoke Detector(s)
Community
- Community features: Gutter(s), Street Lights, Sidewalks
Location
- Region: Riverside
Other
Other facts
- Listing terms: Cash,Conventional,FHA,VA Loan
- Road surface type: Paved
Price history
| Date | Event | Price |
|---|---|---|
| 7/8/2025 | Sold | $625,000+2.8%$479/sqft |
Source: | ||
| 6/5/2025 | Contingent | $608,000$466/sqft |
Source: | ||
| 6/4/2025 | Listed for sale | $608,000$466/sqft |
Source: | ||
Public tax history
| Year | Property taxes | Tax assessment |
|---|---|---|
| 2025 | $1,955 +3.4% | $177,185 +2% |
| 2024 | $1,891 +0.5% | $173,712 +2% |
| 2023 | $1,881 +1.9% | $170,307 +2% |
Find assessor info on the county website
Neighborhood: Casablanca
Nearby schools
GreatSchools rating
- 3/10Washington Elementary SchoolGrades: K-6Distance: 0.5 mi
- 3/10Matthew Gage Middle SchoolGrades: 7-8Distance: 0.8 mi
- 5/10Arlington High SchoolGrades: 9-12Distance: 2.5 mi
Get a cash offer in 3 minutes
Find out how much your home could sell for in as little as 3 minutes with a no-obligation cash offer.
Estimated market value
$618,200
