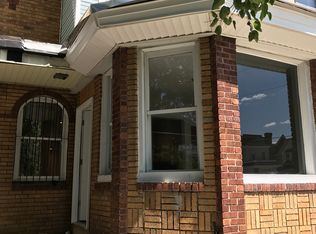Sold for $310,000 on 01/30/25
$310,000
7053 Forrest Ave, Philadelphia, PA 19138
4beds
1,394sqft
Townhouse
Built in 1925
1,443 Square Feet Lot
$313,300 Zestimate®
$222/sqft
$2,655 Estimated rent
Home value
$313,300
$285,000 - $345,000
$2,655/mo
Zestimate® history
Loading...
Owner options
Explore your selling options
What's special
Welcome to Your Dream Home... Discover modern luxury in this stunning, newly renovated 4-bedroom, 3-full-bath townhome. Nestled in the vibrant West Oak Lane neighborhood of Philadelphia, this gem boasts an open-concept design that seamlessly blends style and function. Admire the gorgeous natural oak hardwood floors that grace the first and second levels, complemented by recessed lighting and a striking modern accent wall with an electric fireplace. Indulge your culinary passions in the custom-designed kitchen, featuring sleek white shaker cabinets, a stylish subway tile backsplash, and gorgeous quartz countertops. The breakfast bar and stainless steel appliances complete this culinary haven. Retreat to the four generously sized bedrooms, each offering ample closet space. The master bedroom is a true sanctuary. The lower level provides great space for additional living or entertainment, complete with a modern 3-piece bath featuring a over sized walk-in shower...Step outside and enjoy the fresh air on your newly built rear deck, accessible from the dining room through sliding glass doors. Rest easy knowing that all systems in this home have been fully updated! 7053 Forrest Ave is more than just a house; it's a home. Schedule your appointment today to experience modern living in West Oak Lane.
Zillow last checked: 8 hours ago
Listing updated: January 30, 2025 at 12:29pm
Listed by:
Sonja Wayns 267-625-3479,
Diversified Realty Solutions
Bought with:
Lubin Laventure, RS296439
Realty Mark Associates
Source: Bright MLS,MLS#: PAPH2428976
Facts & features
Interior
Bedrooms & bathrooms
- Bedrooms: 4
- Bathrooms: 3
- Full bathrooms: 3
Basement
- Area: 0
Heating
- Forced Air, Natural Gas
Cooling
- Central Air, Ceiling Fan(s), Natural Gas
Appliances
- Included: Electric Water Heater
Features
- Basement: Walk-Out Access
- Has fireplace: No
Interior area
- Total structure area: 1,394
- Total interior livable area: 1,394 sqft
- Finished area above ground: 1,394
- Finished area below ground: 0
Property
Parking
- Total spaces: 1
- Parking features: Basement, Attached
- Attached garage spaces: 1
Accessibility
- Accessibility features: None
Features
- Levels: Two
- Stories: 2
- Pool features: None
Lot
- Size: 1,443 sqft
- Dimensions: 16.00 x 93.00
Details
- Additional structures: Above Grade, Below Grade
- Parcel number: 102533200
- Zoning: RSA5
- Special conditions: Standard
Construction
Type & style
- Home type: Townhouse
- Architectural style: Straight Thru
- Property subtype: Townhouse
Materials
- Masonry
- Foundation: Concrete Perimeter
Condition
- New construction: No
- Year built: 1925
Utilities & green energy
- Sewer: Public Sewer
- Water: Public
Community & neighborhood
Location
- Region: Philadelphia
- Subdivision: West Oak Lane
- Municipality: PHILADELPHIA
Other
Other facts
- Listing agreement: Exclusive Right To Sell
- Ownership: Fee Simple
Price history
| Date | Event | Price |
|---|---|---|
| 1/30/2025 | Sold | $310,000-4.6%$222/sqft |
Source: | ||
| 1/24/2025 | Pending sale | $324,900$233/sqft |
Source: | ||
| 1/12/2025 | Contingent | $324,900$233/sqft |
Source: | ||
| 12/18/2024 | Listed for sale | $324,900+195.4%$233/sqft |
Source: | ||
| 5/31/2024 | Sold | $110,000-33.3%$79/sqft |
Source: | ||
Public tax history
| Year | Property taxes | Tax assessment |
|---|---|---|
| 2025 | $2,927 +21.1% | $209,100 +21.1% |
| 2024 | $2,416 | $172,600 |
| 2023 | $2,416 +32.2% | $172,600 |
Find assessor info on the county website
Neighborhood: West Oak Lane
Nearby schools
GreatSchools rating
- 1/10Rowen William SchoolGrades: K-5Distance: 0.3 mi
- 3/10Wagner Gen Louis Middle SchoolGrades: 6-8Distance: 0.8 mi
- 2/10King Martin Luther High SchoolGrades: 9-12Distance: 0.7 mi
Schools provided by the listing agent
- District: Philadelphia City
Source: Bright MLS. This data may not be complete. We recommend contacting the local school district to confirm school assignments for this home.

Get pre-qualified for a loan
At Zillow Home Loans, we can pre-qualify you in as little as 5 minutes with no impact to your credit score.An equal housing lender. NMLS #10287.
Sell for more on Zillow
Get a free Zillow Showcase℠ listing and you could sell for .
$313,300
2% more+ $6,266
With Zillow Showcase(estimated)
$319,566