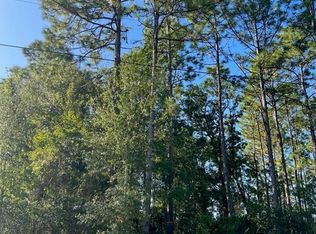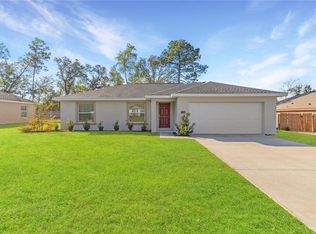Sold for $211,000 on 05/02/25
Zestimate®
$211,000
7053 SW 131st Loop, Ocala, FL 34473
3beds
1,164sqft
Single Family Residence
Built in 2007
10,000 Square Feet Lot
$211,000 Zestimate®
$181/sqft
$1,724 Estimated rent
Home value
$211,000
$188,000 - $236,000
$1,724/mo
Zestimate® history
Loading...
Owner options
Explore your selling options
What's special
Discover the perfect blend of comfort and convenience in this stunning 2007 concrete/block/stucco built home, featuring 3 spacious bedrooms and 2 full bathrooms. Recently updated with a new roof, this home is designed for longevity and style. The interior boasts modern tile and laminate flooring throughout, creating an open and inviting atmosphere. A well-equipped indoor laundry room adds practicality to its appeal. Bright and airy, this home is perfect for entertaining with an easy flow from the kitchen/dining area through sliding doors to a concrete patio—ideal for outdoor enjoyment. Although currently on well water, an already prepaid assessment promises a seamless transition to public water services soon, enhancing future convenience and value. For an added fee, residents of Marion Oaks enjoy access to superb community amenities including a splash pad, fitness center, basketball and tennis courts, a library, and banquet facilities. Located with easy access to I-75 and State Hwy 200 via CR-484, this home is a gem in a sought-after area. Don’t miss out on this exceptional opportunity to own a beautifully maintained home on the north side of Marion Oaks that’s ready for the future.
Zillow last checked: 8 hours ago
Listing updated: May 05, 2025 at 01:11pm
Listing Provided by:
Robb Harrison 513-442-9083,
ROBB HARRISON REALTY INC 352-877-2790
Bought with:
Shane Sellers, 3630248
NEXT GENERATION REALTY OF MARION COUNTY LLC
Source: Stellar MLS,MLS#: OM695514 Originating MLS: Ocala - Marion
Originating MLS: Ocala - Marion

Facts & features
Interior
Bedrooms & bathrooms
- Bedrooms: 3
- Bathrooms: 2
- Full bathrooms: 2
Primary bedroom
- Features: Walk-In Closet(s)
- Level: First
- Area: 147 Square Feet
- Dimensions: 14x10.5
Bedroom 2
- Features: Built-in Closet
- Level: First
- Area: 100 Square Feet
- Dimensions: 10x10
Bedroom 3
- Features: Built-in Closet
- Level: First
- Area: 95 Square Feet
- Dimensions: 9.5x10
Kitchen
- Level: First
- Area: 170.5 Square Feet
- Dimensions: 15.5x11
Living room
- Level: First
- Area: 209.25 Square Feet
- Dimensions: 13.5x15.5
Heating
- Electric
Cooling
- Central Air
Appliances
- Included: Dishwasher, Dryer, Microwave, Range, Refrigerator, Washer
- Laundry: Inside
Features
- Thermostat
- Flooring: Laminate, Tile
- Has fireplace: No
Interior area
- Total structure area: 1,559
- Total interior livable area: 1,164 sqft
Property
Parking
- Total spaces: 1
- Parking features: Driveway
- Attached garage spaces: 1
- Has uncovered spaces: Yes
- Details: Garage Dimensions: 12x20
Features
- Levels: One
- Stories: 1
- Exterior features: Private Mailbox
Lot
- Size: 10,000 sqft
- Dimensions: 80 x 125
- Features: Cleared, In County, Level
Details
- Parcel number: 8010095615
- Zoning: R1
- Special conditions: None
Construction
Type & style
- Home type: SingleFamily
- Property subtype: Single Family Residence
Materials
- Block, Concrete, Stucco
- Foundation: Slab
- Roof: Shingle
Condition
- New construction: No
- Year built: 2007
Utilities & green energy
- Sewer: Septic Tank
- Water: Public, Well
- Utilities for property: Cable Connected, Electricity Connected
Community & neighborhood
Location
- Region: Ocala
- Subdivision: MARION OAKS
HOA & financial
HOA
- Has HOA: No
Other fees
- Pet fee: $0 monthly
Other financial information
- Total actual rent: 0
Other
Other facts
- Listing terms: Cash,Conventional,FHA,USDA Loan,VA Loan
- Ownership: Fee Simple
- Road surface type: Paved
Price history
| Date | Event | Price |
|---|---|---|
| 5/2/2025 | Sold | $211,000-1.9%$181/sqft |
Source: | ||
| 3/25/2025 | Pending sale | $215,000$185/sqft |
Source: | ||
| 3/16/2025 | Price change | $215,000-4.4%$185/sqft |
Source: | ||
| 2/20/2025 | Listed for sale | $225,000+106.6%$193/sqft |
Source: | ||
| 3/24/2017 | Sold | $108,900-0.9%$94/sqft |
Source: Public Record | ||
Public tax history
| Year | Property taxes | Tax assessment |
|---|---|---|
| 2024 | $1,383 +2.9% | $99,131 +3% |
| 2023 | $1,344 +5.2% | $96,244 +3% |
| 2022 | $1,277 +1.1% | $93,441 +3% |
Find assessor info on the county website
Neighborhood: 34473
Nearby schools
GreatSchools rating
- 4/10Marion Oaks Elementary SchoolGrades: PK-5Distance: 2.6 mi
- 3/10Horizon Academy At Marion OaksGrades: 5-8Distance: 3.2 mi
- 4/10West Port High SchoolGrades: 9-12Distance: 8.8 mi
Schools provided by the listing agent
- Elementary: Marion Oaks Elementary School
- Middle: Horizon Academy/Mar Oaks
- High: West Port High School
Source: Stellar MLS. This data may not be complete. We recommend contacting the local school district to confirm school assignments for this home.
Get a cash offer in 3 minutes
Find out how much your home could sell for in as little as 3 minutes with a no-obligation cash offer.
Estimated market value
$211,000
Get a cash offer in 3 minutes
Find out how much your home could sell for in as little as 3 minutes with a no-obligation cash offer.
Estimated market value
$211,000


