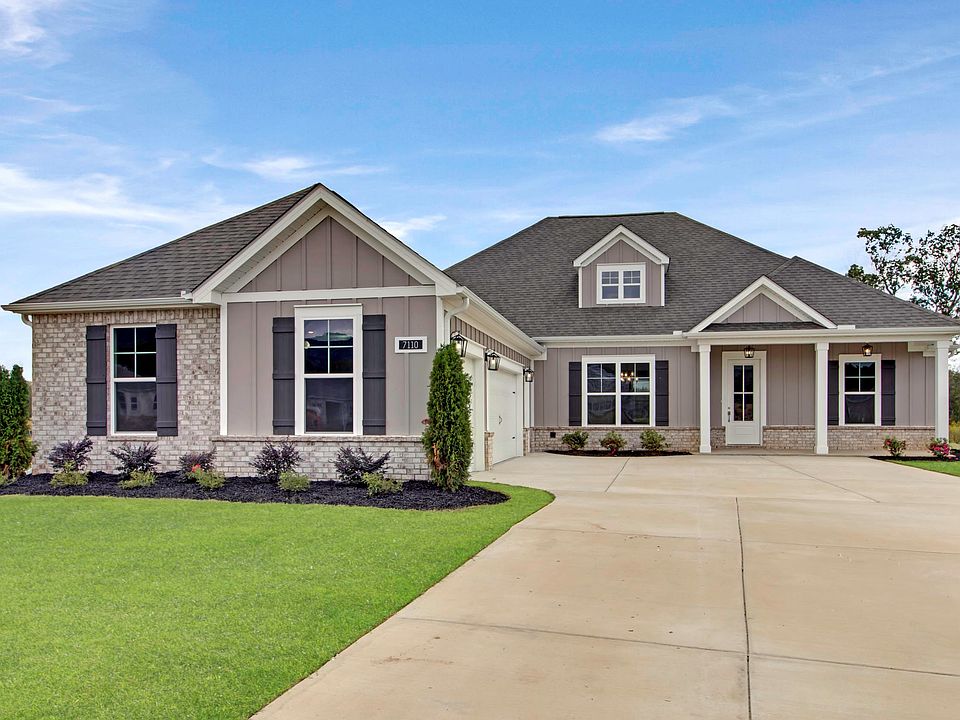**Qualifies for 2/1 GOV Buy Down with ALL CLOSING COSTS PAID with preferred lender for NOVEMBER closing! **AS LOW AS 1.99 - 2.99 - 3.99 ** MOVE IN Ready! Full Brick! The Madison floorplan features great open living space! The kitchen has granite, stainless steel, tile backsplash, designer hardware & a large island with seating! Owner's suite has double vanity w/ quartz tops, garden tub & tile shower. 4th Bed is perfect for in-laws or guests w/ en-suite full bath w/ quartz tops! Tankless water heater.
New construction
$349,900
7054 SE Regency Ln, Gurley, AL 35748
4beds
2,019sqft
Single Family Residence
Built in ----
0.3 Acres Lot
$-- Zestimate®
$173/sqft
$40/mo HOA
What's special
Garden tubDouble vanityLarge island with seatingTile backsplashTile shower
Call: (938) 356-0424
- 521 days |
- 159 |
- 8 |
Zillow last checked: 7 hours ago
Listing updated: October 21, 2025 at 10:15am
Listed by:
Abel Genao 256-629-6951,
DHI Realty
Source: ValleyMLS,MLS#: 21861378
Travel times
Schedule tour
Select your preferred tour type — either in-person or real-time video tour — then discuss available options with the builder representative you're connected with.
Open houses
Facts & features
Interior
Bedrooms & bathrooms
- Bedrooms: 4
- Bathrooms: 3
- Full bathrooms: 3
Rooms
- Room types: Foyer, Master Bedroom, Living Room, Bedroom 2, Dining Room, Bedroom 3, Kitchen, Bedroom 4, Glabath, Laundry, Bathroom 1, Bathroom 2
Primary bedroom
- Features: Carpet, Double Vanity, Recessed Lighting, Smooth Ceiling
- Level: First
- Area: 208
- Dimensions: 13 x 16
Bedroom 2
- Features: 9’ Ceiling, Carpet, Recessed Lighting, Smooth Ceiling
- Level: First
- Area: 121
- Dimensions: 11 x 11
Bedroom 3
- Features: 9’ Ceiling, Carpet, Recessed Lighting, Smooth Ceiling
- Level: First
- Area: 121
- Dimensions: 11 x 11
Bedroom 4
- Features: 9’ Ceiling, Carpet, Recessed Lighting, Smooth Ceiling, Walk-In Closet(s)
- Level: First
- Area: 132
- Dimensions: 12 x 11
Bathroom 1
- Features: 9’ Ceiling, Double Vanity, Recessed Lighting, Smooth Ceiling, Tile, Walk-In Closet(s)
- Level: First
Bathroom 2
- Features: 9’ Ceiling, Recessed Lighting, Smooth Ceiling
- Level: First
Bathroom 3
- Features: 9’ Ceiling, Recessed Lighting, Smooth Ceiling
- Level: First
Dining room
- Features: 9’ Ceiling, Crown Molding, Recessed Lighting, Smooth Ceiling, LVP
- Level: First
- Area: 121
- Dimensions: 11 x 11
Kitchen
- Features: 9’ Ceiling, Crown Molding, Eat-in Kitchen, Granite Counters, Kitchen Island, Pantry, Recessed Lighting, Smooth Ceiling, LVP
- Level: First
- Area: 165
- Dimensions: 15 x 11
Living room
- Features: 9’ Ceiling, Crown Molding, Recessed Lighting, Smooth Ceiling, LVP
- Level: First
- Area: 342
- Dimensions: 19 x 18
Laundry room
- Features: 9’ Ceiling, Recessed Lighting, Smooth Ceiling
- Level: First
Heating
- Central 1
Cooling
- Central 1
Appliances
- Included: Dishwasher, Disposal, Microwave, Range, Tankless Water Heater
Features
- Low Flow Plumbing Fixtures, Open Floorplan
- Windows: Double Pane Windows
- Has basement: No
- Has fireplace: No
- Fireplace features: None
Interior area
- Total interior livable area: 2,019 sqft
Property
Parking
- Parking features: Garage-Three Car, Garage-Attached, Garage Door Opener, Garage Faces Front
Features
- Levels: One
- Stories: 1
- Patio & porch: Covered Patio, Covered Porch
- Exterior features: Curb/Gutters, Sidewalk
Lot
- Size: 0.3 Acres
- Dimensions: 75 x 150
Details
- Parcel number: 1908330000055.048
Construction
Type & style
- Home type: SingleFamily
- Architectural style: Ranch
- Property subtype: Single Family Residence
Materials
- Foundation: Slab
Condition
- New Construction
- New construction: Yes
Details
- Builder name: DR HORTON
Utilities & green energy
- Sewer: Private Sewer
- Water: Public
Green energy
- Energy efficient items: Water Heater, Thermostat
Community & HOA
Community
- Features: Curbs
- Subdivision: Wilson Cove
HOA
- Has HOA: Yes
- Amenities included: Common Grounds
- HOA fee: $475 annually
- HOA name: Elevate Huntsville
Location
- Region: Gurley
Financial & listing details
- Price per square foot: $173/sqft
- Date on market: 5/22/2024
About the community
Introducing Wilson Cove, our new home community in Gurley, Alabama. This community is nestled in the scenic Big Cove area and offers stunning mountain views and lush, picturesque landscapes that provide the ultimate retreat from the busy city life.
This peaceful community is conveniently located just minutes from the vibrant shopping, dining, and entertainment options in Jones Valley and downtown Huntsville. Residents can easily enjoy a variety of outdoor activities, with attractions like the Robert Trent Jones Golf Course, Lake Guntersville, and Hayes Nature Preserve nearby. Whether you're into hiking, fishing, camping, or simply exploring nature, Wilson Cove offers a wealth of outdoor adventures.
The community features a beautiful collection of homes designed with open-concept layouts, modern kitchens, and thoughtfully crafted interiors. Some floor plans even include a cozy guest suite with its own private bath, offering additional comfort and versatility. Families will appreciate the quality education provided by the highly regarded Hampton Cove Elementary, Hampton Cove Middle School, and Huntsville High School, which serve the residents of Wilson Cove.
Whether you're searching for a relaxing retreat or an active lifestyle, Wilson Cove provides the perfect setting to enjoy both. With its exceptional homes, stunning views, and access to nearby amenities, Wilson Cove presents an unmatched opportunity to experience the lifestyle you've always dreamed of. Don't wait any longer - it's time to make Wilson Cove your new home! Come discover the perfect home that fits your needs and start living the life you've always imagined.
Source: DR Horton

