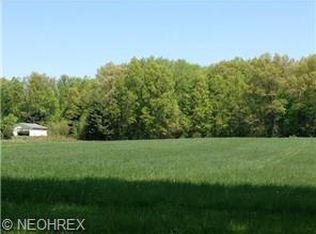Sold for $425,000
$425,000
7055 Clark Rd, Atwater, OH 44201
3beds
2,121sqft
Single Family Residence
Built in 2003
4.12 Acres Lot
$476,600 Zestimate®
$200/sqft
$2,587 Estimated rent
Home value
$476,600
$448,000 - $505,000
$2,587/mo
Zestimate® history
Loading...
Owner options
Explore your selling options
What's special
IMMEDIATE POSSESSION! MOVE IN READY with a HSA Home Warranty provided by the seller! Here is your chance for this serene property to be your own! Built in 2003, the original and current owner thought of everything in the design and layout of this stunning brick ranch. Over 2100 sq ft, one story living at its finest with spacious rooms throughout and a large unfinished basement full of possibility are just the tip of the iceberg. Home is all electric with geothermal heat, 3 large bedrooms located off of the vaulted living room. Primary suite offers access to rear patio, full bathroom with double sink, jetted corner tub and walk in closet. First floor laundry located in utility room off of kitchen also features a half bath - 2022 washer and dryer with 5 year warranty convey! Plenty of space in the kitchen with island and prep sink, counter with seating and open feeling from living room to kitchen to eat in kitchen to sunroom. You won't believe the view from the sunroom and patio as wildl
Zillow last checked: 8 hours ago
Listing updated: October 26, 2023 at 08:03am
Listed by:
Heather K Prince heatherprince@howardhanna.com(330)614-3715,
Howard Hanna
Bought with:
Amy L Novak, 2017000605
Cutler Real Estate
Source: MLS Now,MLS#: 4477501Originating MLS: Stark Trumbull Area REALTORS
Facts & features
Interior
Bedrooms & bathrooms
- Bedrooms: 3
- Bathrooms: 3
- Full bathrooms: 2
- 1/2 bathrooms: 1
- Main level bathrooms: 2
- Main level bedrooms: 3
Primary bedroom
- Level: First
- Dimensions: 16.00 x 13.00
Bedroom
- Level: First
- Dimensions: 14.00 x 12.00
Bedroom
- Level: First
- Dimensions: 13.00 x 12.00
Primary bathroom
- Level: First
Bathroom
- Level: First
Bathroom
- Level: First
Eat in kitchen
- Level: First
- Dimensions: 15.00 x 13.00
Entry foyer
- Level: First
- Dimensions: 7.00 x 8.00
Kitchen
- Level: First
- Dimensions: 15.00 x 15.00
Laundry
- Level: First
Living room
- Features: Fireplace
- Level: First
- Dimensions: 16.00 x 17.00
Sunroom
- Features: Window Treatments
- Level: First
- Dimensions: 11.00 x 14.00
Heating
- Electric, Geothermal
Cooling
- Central Air
Appliances
- Included: Dryer, Dishwasher, Microwave, Range, Refrigerator, Washer
Features
- Basement: Full,Sump Pump
- Number of fireplaces: 1
Interior area
- Total structure area: 2,121
- Total interior livable area: 2,121 sqft
- Finished area above ground: 2,121
Property
Parking
- Parking features: Attached, Detached, Garage, Paved
- Attached garage spaces: 5
Features
- Levels: One
- Stories: 1
- Patio & porch: Patio, Porch
Lot
- Size: 4.12 Acres
Details
- Parcel number: 111930000009000
Construction
Type & style
- Home type: SingleFamily
- Architectural style: Ranch
- Property subtype: Single Family Residence
- Attached to another structure: Yes
Materials
- Brick
- Roof: Asphalt,Fiberglass
Condition
- Year built: 2003
Utilities & green energy
- Water: Well
Community & neighborhood
Location
- Region: Atwater
- Subdivision: Edinburg
Other
Other facts
- Listing agreement: Exclusive Right To Sell
- Listing terms: Cash,Conventional,FHA,USDA Loan,VA Loan
Price history
| Date | Event | Price |
|---|---|---|
| 10/26/2023 | Sold | $425,000-6.6%$200/sqft |
Source: Public Record Report a problem | ||
| 9/30/2023 | Contingent | $455,000$215/sqft |
Source: MLS Now #4477501 Report a problem | ||
| 9/19/2023 | Price change | $455,000-3%$215/sqft |
Source: MLS Now #4477501 Report a problem | ||
| 8/9/2023 | Price change | $469,000-6%$221/sqft |
Source: MLS Now #4477501 Report a problem | ||
| 7/27/2023 | Listed for sale | $499,000+565.3%$235/sqft |
Source: MLS Now #4477501 Report a problem | ||
Public tax history
| Year | Property taxes | Tax assessment |
|---|---|---|
| 2024 | $5,426 +25.4% | $150,050 +39.9% |
| 2023 | $4,328 -3.6% | $107,250 |
| 2022 | $4,490 -0.8% | $107,250 |
Find assessor info on the county website
Neighborhood: 44201
Nearby schools
GreatSchools rating
- NASoutheast Primary Elementary SchoolGrades: K-2Distance: 3.2 mi
- 4/10Southeast Junior High SchoolGrades: 6-8Distance: 3.4 mi
- 5/10Southeast High SchoolGrades: 9-12Distance: 3.3 mi
Schools provided by the listing agent
- District: Southeast LSD Portage- 6708
Source: MLS Now. This data may not be complete. We recommend contacting the local school district to confirm school assignments for this home.
Get a cash offer in 3 minutes
Find out how much your home could sell for in as little as 3 minutes with a no-obligation cash offer.
Estimated market value
$476,600
