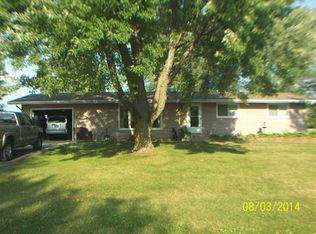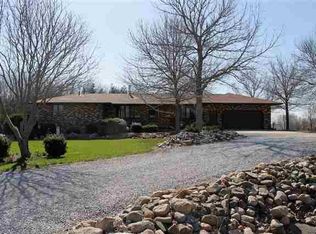Hard to find acreage located just outside of town. Minutes to all that's convenient! Beautiful custom built home situated on the end of a lane with serene country side views everywhere you turn. An expansive front entry opens into the gorgeous kitchen with multi-level island & breakfast bar. The kitchen seamlessly flows into the dining room with doors leading to the backyard covered deck. Such a gorgeous home to entertain family & friends! Back inside, additional features include main floor laundry with custom built lockers, a private office flanked by french doors and a master bedroom retreat complete with a full bathroom offering a walk-in shower & jetted tub. The lower level features an additional family room with daylight windows PLUS a theatre room with built-in sound system. If the house wasn't enough, the 2200 sq. ft. pole building and fully fenced yard tops off all this gorgeous home has to offer!
This property is off market, which means it's not currently listed for sale or rent on Zillow. This may be different from what's available on other websites or public sources.

