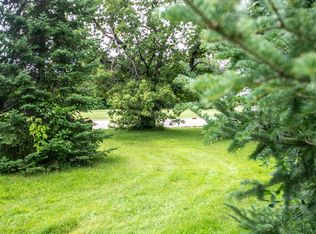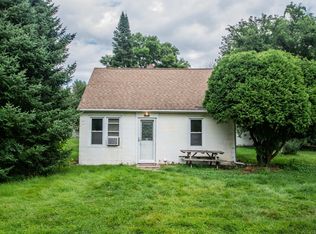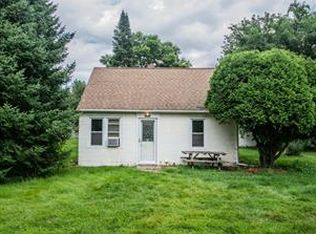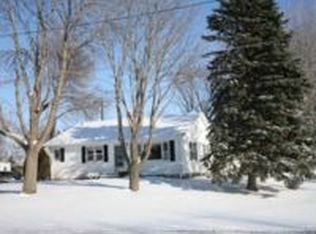Closed
$275,000
7056 Centerville Rd, Centerville, MN 55038
2beds
1,700sqft
Single Family Residence
Built in 1948
7,405.2 Square Feet Lot
$275,900 Zestimate®
$162/sqft
$1,934 Estimated rent
Home value
$275,900
$251,000 - $303,000
$1,934/mo
Zestimate® history
Loading...
Owner options
Explore your selling options
What's special
Welcome to this beautifully updated home, featuring an oversized 1.5 car garage, perfect for your storage and workshop needs. Step inside to find wonderful updates, including new carpet throughout the entire house. The main level is adorned with charming archways and coved ceilings, adding a touch of elegance to your living space.
Located in a prime area, this home is within just 2 blocks of the lake, an elementary school, ball fields, a skating rink, park, and scenic walking trails. The beautiful backyard offers a serene escape with a deck and patio, perfect for outdoor entertaining or simply relaxing in your private oasis. Don't miss the opportunity to make this remarkable home yours—schedule your showing today!
Zillow last checked: 8 hours ago
Listing updated: November 19, 2025 at 07:12am
Listed by:
Ashley Doerr 763-706-7847,
eXp Realty
Bought with:
Todd M Anderson
River Town Realty of MN, INC
Source: NorthstarMLS as distributed by MLS GRID,MLS#: 6549070
Facts & features
Interior
Bedrooms & bathrooms
- Bedrooms: 2
- Bathrooms: 2
- Full bathrooms: 1
- 3/4 bathrooms: 1
Bedroom 1
- Level: Main
- Area: 88 Square Feet
- Dimensions: 8x11
Bedroom 2
- Level: Upper
- Area: 464 Square Feet
- Dimensions: 29x16
Dining room
- Level: Main
- Area: 72 Square Feet
- Dimensions: 8x9
Family room
- Level: Lower
- Area: 700 Square Feet
- Dimensions: 28x25
Kitchen
- Level: Main
- Area: 104 Square Feet
- Dimensions: 13x8
Living room
- Level: Main
- Area: 240 Square Feet
- Dimensions: 20x12
Heating
- Forced Air
Cooling
- Central Air
Appliances
- Included: Dishwasher, Dryer, Microwave, Range, Refrigerator, Washer, Water Softener Rented
Features
- Basement: Drain Tiled,Finished,Sump Pump
- Has fireplace: No
Interior area
- Total structure area: 1,700
- Total interior livable area: 1,700 sqft
- Finished area above ground: 1,000
- Finished area below ground: 378
Property
Parking
- Total spaces: 2
- Parking features: Detached
- Garage spaces: 2
Accessibility
- Accessibility features: None
Features
- Levels: One and One Half
- Stories: 1
- Patio & porch: Deck, Rear Porch
Lot
- Size: 7,405 sqft
- Dimensions: 34 x 23 x 134 x 50 x 149
- Features: Corner Lot
Details
- Additional structures: Additional Garage
- Foundation area: 700
- Parcel number: 233122240036
- Zoning description: Residential-Single Family
Construction
Type & style
- Home type: SingleFamily
- Property subtype: Single Family Residence
Materials
- Brick/Stone, Wood Siding
- Foundation: Brick/Mortar
- Roof: Age 8 Years or Less
Condition
- Age of Property: 77
- New construction: No
- Year built: 1948
Utilities & green energy
- Gas: Natural Gas
- Sewer: City Sewer/Connected
- Water: City Water/Connected
Community & neighborhood
Location
- Region: Centerville
- Subdivision: Centerville
HOA & financial
HOA
- Has HOA: No
Price history
| Date | Event | Price |
|---|---|---|
| 4/28/2025 | Sold | $275,000$162/sqft |
Source: | ||
| 3/25/2025 | Pending sale | $275,000$162/sqft |
Source: | ||
| 3/14/2025 | Listed for sale | $275,000+350.8%$162/sqft |
Source: | ||
| 4/1/1996 | Sold | $61,000$36/sqft |
Source: Public Record Report a problem | ||
Public tax history
| Year | Property taxes | Tax assessment |
|---|---|---|
| 2025 | $2,705 +7.3% | $198,300 -4.5% |
| 2024 | $2,521 +1.9% | $207,747 +1.6% |
| 2023 | $2,474 +14.1% | $204,413 +3.8% |
Find assessor info on the county website
Neighborhood: 55038
Nearby schools
GreatSchools rating
- 9/10Centerville ElementaryGrades: K-5Distance: 0.2 mi
- 7/10Centennial Middle SchoolGrades: 6-8Distance: 3.4 mi
- 10/10Centennial High SchoolGrades: 9-12Distance: 4.6 mi
Get a cash offer in 3 minutes
Find out how much your home could sell for in as little as 3 minutes with a no-obligation cash offer.
Estimated market value$275,900
Get a cash offer in 3 minutes
Find out how much your home could sell for in as little as 3 minutes with a no-obligation cash offer.
Estimated market value
$275,900



