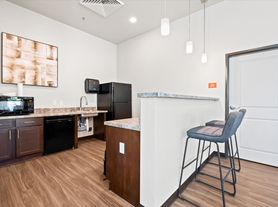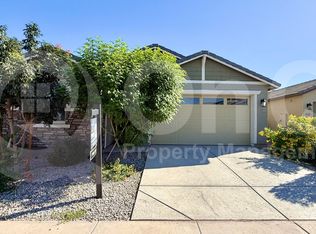Please note, our homes are available on a first-come, first-serve basis and are not reserved until the lease is signed by all applicants and security deposits are collected.
This home features Progress Smart Home - Progress Residential's smart home app, which allows you to control the home securely from any of your devices.
Want to tour on your own? Click the "Self Tour" button on this home's RentProgress.
Some images have been virtually staged to help showcase the potential of spaces in the home. The furnishings shown are for illustrative purposes only and are not included in the home.
With a great location next to walking trails and parks, this Phoenix, AZ rental home offers a number of great features. The home contains three bedrooms and two-and-a-half bathrooms in addition to a two-car garage, a bonus loft, and enclosed yard space. The main level of this three-story property has an open layout encompassing the living room, dining room, and kitchen. A ceiling fan in the living room will keep you feeling comfortable, and sliding glass doors in the dining area lead outside. The kitchen's stylish granite countertops and big center island will inspire home cooks with ample space. In the main bedroom, enjoy a luxurious en-suite bathroom with dual-vanity sinks and a tile shower.
House for rent
$2,190/mo
7057 S 7th Ln, Phoenix, AZ 85041
3beds
2,244sqft
Price may not include required fees and charges.
Single family residence
Available now
Cats, small dogs OK
Ceiling fan
In unit laundry
Attached garage parking
-- Heating
What's special
Open layoutBonus loftBig center islandDining roomEnclosed yard spaceSliding glass doorsStylish granite countertops
- 82 days |
- -- |
- -- |
Travel times
Facts & features
Interior
Bedrooms & bathrooms
- Bedrooms: 3
- Bathrooms: 3
- Full bathrooms: 2
- 1/2 bathrooms: 1
Cooling
- Ceiling Fan
Appliances
- Laundry: Contact manager
Features
- Ceiling Fan(s), View, Walk-In Closet(s)
- Flooring: Linoleum/Vinyl, Tile
- Windows: Window Coverings
Interior area
- Total interior livable area: 2,244 sqft
Property
Parking
- Parking features: Attached, Garage
- Has attached garage: Yes
- Details: Contact manager
Features
- Patio & porch: Patio
- Exterior features: 3 Story, Bonus Room, Dual-Vanity Sinks, Granite Countertops, Kitchen Island, Loft, Natural Light / Sky Lights, Near Parks, Near Retail, Quartz Countertops, Smart Home, Stainless Steel Appliances, Townhome - End Unit, View Type: Partial Scenic View, Walk-In Shower
- Fencing: Fenced Yard
Details
- Parcel number: 10598303
Construction
Type & style
- Home type: SingleFamily
- Property subtype: Single Family Residence
Community & HOA
Location
- Region: Phoenix
Financial & listing details
- Lease term: Contact For Details
Price history
| Date | Event | Price |
|---|---|---|
| 10/10/2025 | Price change | $2,190-3.9%$1/sqft |
Source: Zillow Rentals | ||
| 9/26/2025 | Price change | $2,280-1.9%$1/sqft |
Source: Zillow Rentals | ||
| 9/22/2025 | Price change | $2,325+2%$1/sqft |
Source: Zillow Rentals | ||
| 9/9/2025 | Price change | $2,280-1.9%$1/sqft |
Source: Zillow Rentals | ||
| 7/22/2025 | Listed for rent | $2,325+9.9%$1/sqft |
Source: Zillow Rentals | ||

