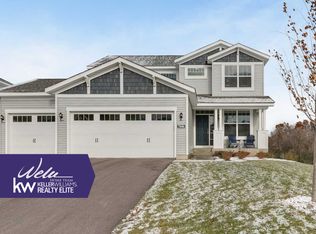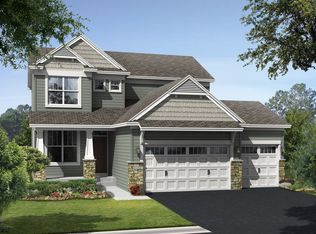One level living at its finest! 196 school district! Don't miss this "like-new" rambler with over 60k in improvements since moving in! Fully fenced-in backyard, spacious maintenance free Trex deck and California Closets are just a few! You will love cooking in the gourmet kitchen with high end stainless steel appliances, quartz countertops and tons of storage space. Master suite is complete with a huge walk-in closet and newly redone walk-in shower with imported Spanish tile. 3 beds on the main floor! The walkout lower level has a guest bedroom and bath, large amusement room and wet bar perfect for entertaining. Large backyard provides endless nature views and quick access to the trail! Better than new construction!!
This property is off market, which means it's not currently listed for sale or rent on Zillow. This may be different from what's available on other websites or public sources.

